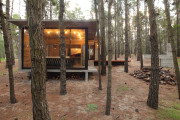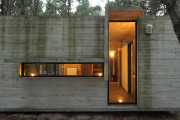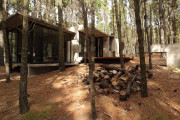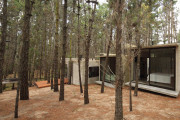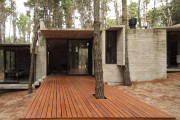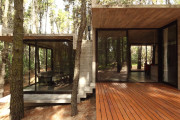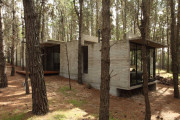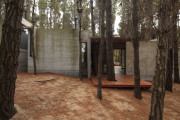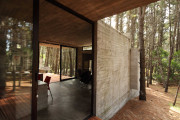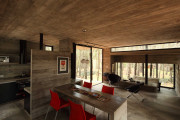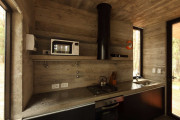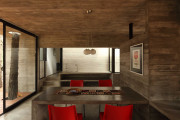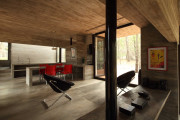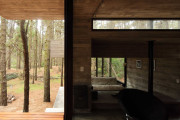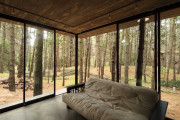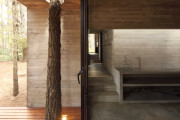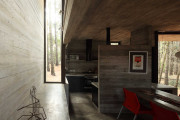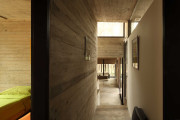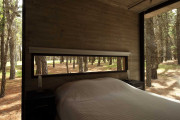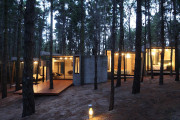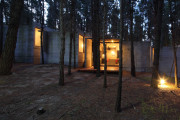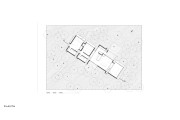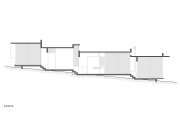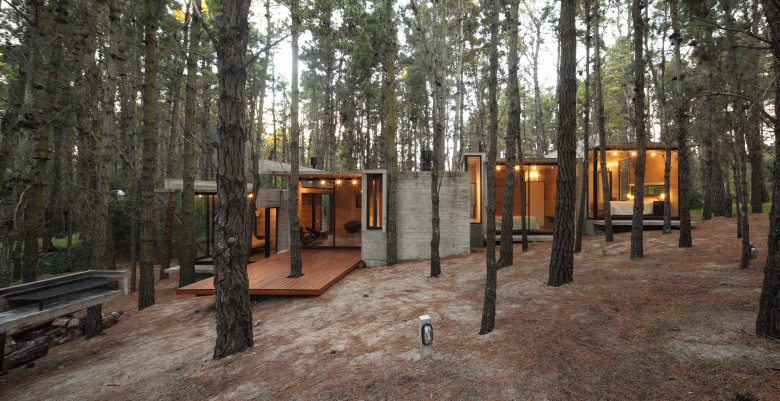AV House
Location: Mar Azul, Buenos Aires Province, Argentina.
Design and Project Management: María Victoria Besonías, Luciano Kruk
Collaborator: Enzo Vitali
Land area: 600 sqm
Built area: 109 sqm
Construction year: 2011
Memory
María Victoria Besonías
The place
The 20m x 30m lot is located in the forest of Mar Azul and its particularity is an important and constant slope in the direction of one of its diagonals. The views from the front are protected by the vegetation, very profuse all over the lot.
The commission
The request of the client was a house for rent, of about a 100sqm, with an aesthetic-constructive proposal similar to the other houses built in the area by the studio. The basic requirements for a summer house were requested: two bedrooms (one with private bathroom), an integrated kitchen and places to be outdoors.
The proposal
With an imposed materiality and a basic program without the peculiarity that a particular user can give, it was necessary to look for, in singularities of the lot, the topic to tackle the project. It was then proposed that the different uses were naturally settling on the slope, distributed in different volumes to simplify the procedure. This first decision became the catalyst for successive operations derived from it: first, the rotation of the floor plan in relation to the sides of the lot in order to match its natural slope. From there, the alignment of the major axis of the house with the east-west and, as a result of the latter, the need to settle the project with two clearly differentiated facades: the south façade of concrete partitions with small openings, and a very open north facade, searching for the scarce forest’s sun.
The functional organization
This rotation also determined the access from the façade that opens onto the street and the expansion place of the house towards the opposite side. The access to the house was proposed in the center of the plan, i.e. the midpoint of the slope and at the same level of the dining room sector, kitchen and outdoor expansion. From there you ascend to the quieter areas (the bedrooms) and descend to the area of contemplation facing the fireplace.
The construction
The house is constructed with two basic materials: exposed concrete and glass. The slabs of the different volumes are supported through concrete walls and beams, and were finished with a minimum slope in order to produce faster runoff of rainwater. H21 concrete was used with the addition of a fluidifiant so that this mixture, with little amount of water to harden, results very compact and doesn’t require sealing. The few interior walls of hollow bricks are finished in concrete screed; floor cloths are also from concrete screed divided with aluminum plates. The openings are of dark bronze anodized aluminum. The heating system, since there is no natural gas in the area, was resolved with a system that combines a fireplace, bottled gas stoves and electric stoves.
The furniture
Except the beds, couches and chairs, the rest of the equipment of this house is solved in concrete.
AV House
Location: Mar Azul, Buenos Aires Province, Argentina.
Design and Project Management: María Victoria Besonías, Luciano Kruk
Collaborator: Enzo Vitali
Land area: 600 sqm
Built area: 109 sqm
Construction year: 2011
Memory
María Victoria Besonías
The place
The 20m x 30m lot is located in the forest of Mar Azul and its particularity is an important and constant slope in the direction of one of its diagonals. The views from the front are protected by the vegetation, very profuse all over the lot.
The commission
The request of the client was a house for rent, of about a 100sqm, with an aesthetic-constructive proposal similar to the other houses built in the area by the studio. The basic requirements for a summer house were requested: two bedrooms (one with private bathroom), an integrated kitchen and places to be outdoors.
The proposal
With an imposed materiality and a basic program without the peculiarity that a particular user can give, it was necessary to look for, in singularities of the lot, the topic to tackle the project. It was then proposed that the different uses were naturally settling on the slope, distributed in different volumes to simplify the procedure. This first decision became the catalyst for successive operations derived from it: first, the rotation of the floor plan in relation to the sides of the lot in order to match its natural slope. From there, the alignment of the major axis of the house with the east-west and, as a result of the latter, the need to settle the project with two clearly differentiated facades: the south façade of concrete partitions with small openings, and a very open north facade, searching for the scarce forest’s sun.
The functional organization
This rotation also determined the access from the façade that opens onto the street and the expansion place of the house towards the opposite side. The access to the house was proposed in the center of the plan, i.e. the midpoint of the slope and at the same level of the dining room sector, kitchen and outdoor expansion. From there you ascend to the quieter areas (the bedrooms) and descend to the area of contemplation facing the fireplace.
The construction
The house is constructed with two basic materials: exposed concrete and glass. The slabs of the different volumes are supported through concrete walls and beams, and were finished with a minimum slope in order to produce faster runoff of rainwater. H21 concrete was used with the addition of a fluidifiant so that this mixture, with little amount of water to harden, results very compact and doesn’t require sealing. The few interior walls of hollow bricks are finished in concrete screed; floor cloths are also from concrete screed divided with aluminum plates. The openings are of dark bronze anodized aluminum. The heating system, since there is no natural gas in the area, was resolved with a system that combines a fireplace, bottled gas stoves and electric stoves.
The furniture
Except the beds, couches and chairs, the rest of the equipment of this house is solved in concrete.

