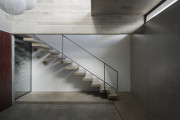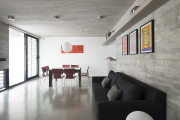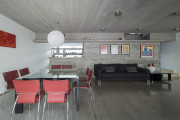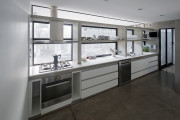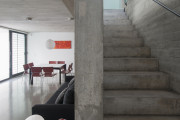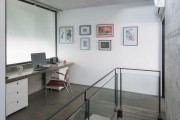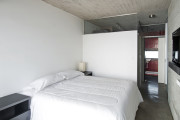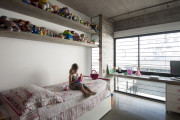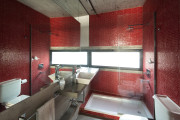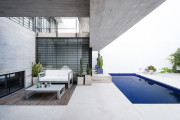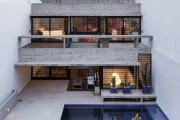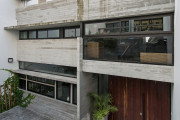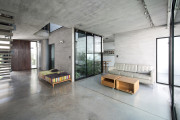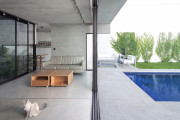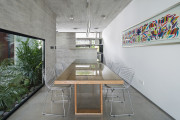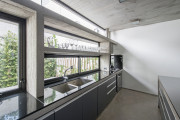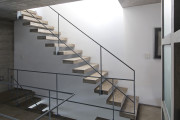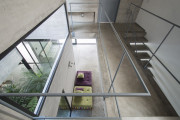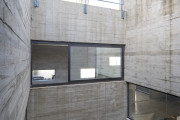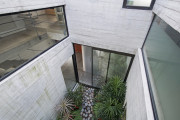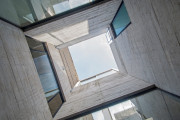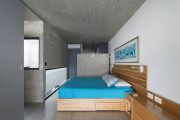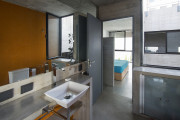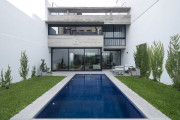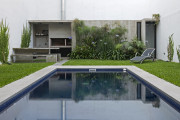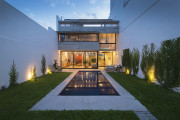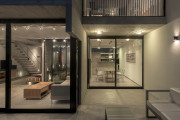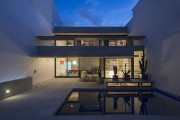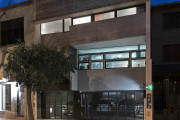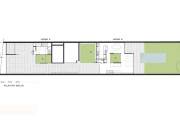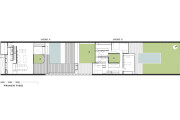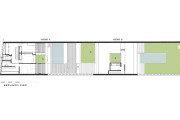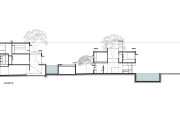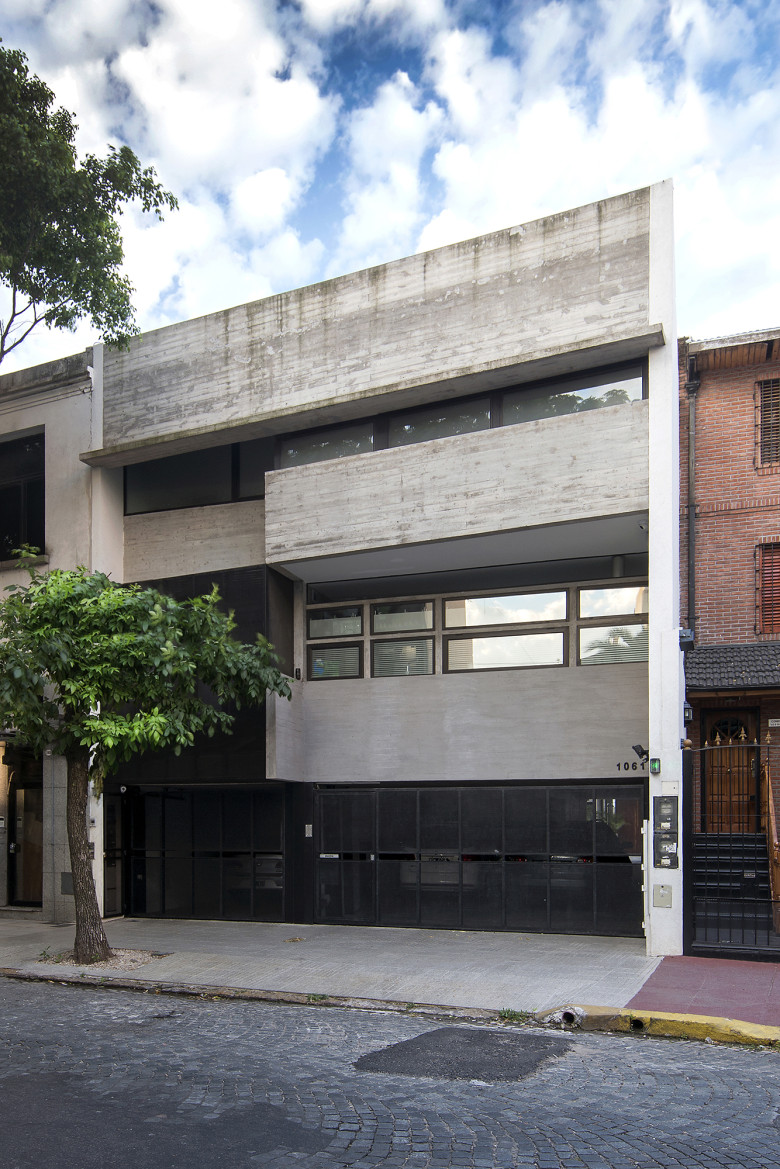Two Houses Conesa
Location: Colegiales, Autonomous City of Buenos Aires, Argentina
Design and Project Management: María Victoria Besonías, Luciano Kruk
Collaborator: Arch. Leandro Pomies
Land area: 600 sqm
Built area: 443 sqm
Construction year: 2013
Photos: Daniela McAdden
MEMORY
The commission was proposed by members of two families which shared a deep narrow lot in Colegiales, a sector of the city of Buenos Aires which is changing its appearance as a result of the significant amount of multifamily housing built in recent years but still maintains certain neighborhood characteristics.
The clients established both program data of uses and maximum costs for each house as the location of each of the units in the lot: one in front and one behind, both with its own patio and pool.
Materiality and formalization required matched with what was defined in several houses constructed by studio: simple volumes of exposed concrete, minimum maintenance over time, with generous openings to facilitate a fluent outer inner relationship.
Another requirement was the need for the set to appear sufficiently closed to the street, as to ensure the safety of both houses. In addition, the ground floor project should permit the parking of no fewer than four cars.
The proposal was defined with the decision to release the ground floor of the first unit in order to allow an easy passage to the rear unit and get the required parking spaces. Based on this decision we project a unit consisting of two houses that achieve independence from its location in plan and in section of their yards.
Each house is solved within a compact volume of two floors to release as much ground as possible. The main rooms are oriented towards the back looking up to the north and the service spaces are solved towards the façade (in the case of the front unit) getting the requested hermeticity regarding the street and, in the back unit, to the open space generated between the two built volumes.
The constructed mass that determines each unit is perforated so as to leave defined a small courtyard that provides double ventilation and lighting effects to all environments, introducing vegetation inside the house.
Two Houses Conesa
Location: Colegiales, Autonomous City of Buenos Aires, Argentina
Design and Project Management: María Victoria Besonías, Luciano Kruk
Collaborator: Arch. Leandro Pomies
Land area: 600 sqm
Built area: 443 sqm
Construction year: 2013
Photos: Daniela McAdden
MEMORY
The commission was proposed by members of two families which shared a deep narrow lot in Colegiales, a sector of the city of Buenos Aires which is changing its appearance as a result of the significant amount of multifamily housing built in recent years but still maintains certain neighborhood characteristics.
The clients established both program data of uses and maximum costs for each house as the location of each of the units in the lot: one in front and one behind, both with its own patio and pool.
Materiality and formalization required matched with what was defined in several houses constructed by studio: simple volumes of exposed concrete, minimum maintenance over time, with generous openings to facilitate a fluent outer inner relationship.
Another requirement was the need for the set to appear sufficiently closed to the street, as to ensure the safety of both houses. In addition, the ground floor project should permit the parking of no fewer than four cars.
The proposal was defined with the decision to release the ground floor of the first unit in order to allow an easy passage to the rear unit and get the required parking spaces. Based on this decision we project a unit consisting of two houses that achieve independence from its location in plan and in section of their yards.
Each house is solved within a compact volume of two floors to release as much ground as possible. The main rooms are oriented towards the back looking up to the north and the service spaces are solved towards the façade (in the case of the front unit) getting the requested hermeticity regarding the street and, in the back unit, to the open space generated between the two built volumes.
The constructed mass that determines each unit is perforated so as to leave defined a small courtyard that provides double ventilation and lighting effects to all environments, introducing vegetation inside the house.

