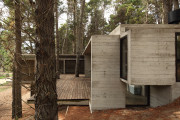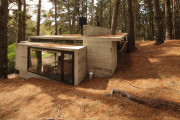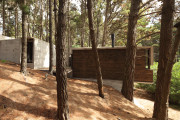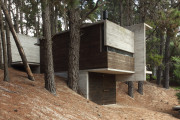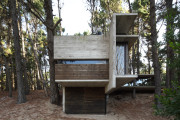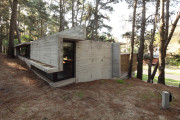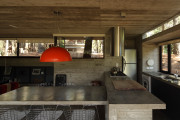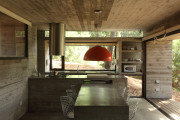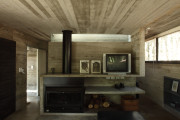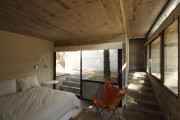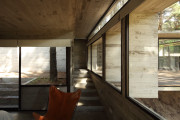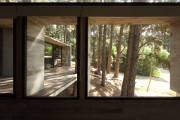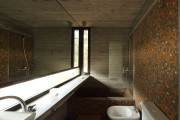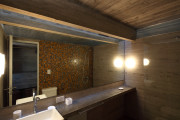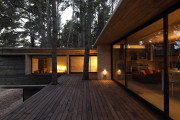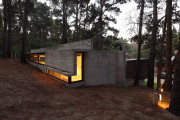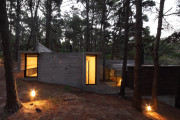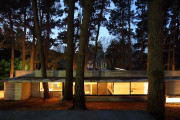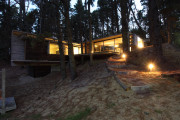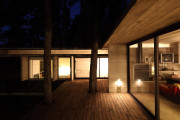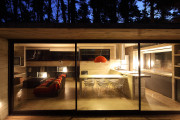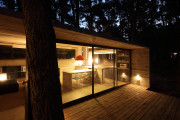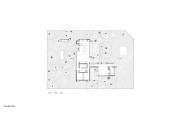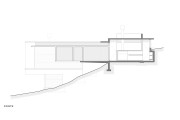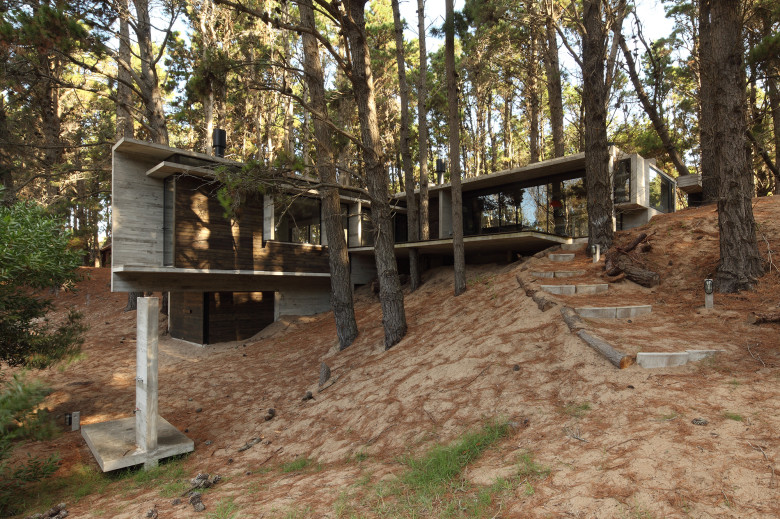BB House
Location: Mar Azul, Buenos Aires Province, Argentina.
Design and Project Management: María Victoria Besonías, Luciano Kruk
Collaborators: Arch. Diorella Fortunati
Land area: 595 sqm
Built area: 114 sqm
Construction year: 2011
MEMORY
María Victoria Besonías
The Place
The lot of 20m x 30m located in the forest of Mar Azul has the particularity of a very important unevenness in relationship with the two streets it faces. While this complicates the resolution of the access to the site, it provides the advantage that, if the house is located high, it is very little exposed to the gaze from the street and also from the inside you can get views of the landscape above the neighboring buildings. This difference in level is more or less smooth to the back of the lot, but it is very sharp towards the opposite front and in this area the forest is also thinned.
The Commission
The request of the client was a three-bedroom house that did not exceed 120sqm, designed to be used not only in summer but on several occasions throughout the year. In particular it was pointed out the need for a generously sized main bedroom, which should have a private bathroom and be independent from the rest of the house. The other two bedrooms could share a bath and have a minimal surface, so as to give the social area as much space as possible. The kitchen (a very important space for the client) should be fully integrated into this area and it was especially highlighted the need for generous outdoor expansions. It was also required a deposit for storage of different elements for beach sports.
Regarding the formal requirements, although they asked for a concrete house, i.e. aesthetic and constructive proposal similar to the other houses built by the studio in Mar Azul, this commission gave us permission to experiment any search that characterize the experience.
The Proposal
On the client’s permission expressed in the phrase “you may risk proposing a variant of the built houses,” and in the particularity of the lot and the required program, lay the uniqueness of this house.
The search for formal variants was not easy since it does not involve change of technology, nor conception of spatiality (that stood more than clear in the first talks) but it intended to make some kind of new contribution without giving up those premises. The proposal could have been testing with new textures of concrete, even with the addition of pigments, but all these procedures appeared to contradict our architectural posture rather austere and non aestheticist. The solution came by chance when we notice that, in the process of producing works of exposed concrete, there is an important remaining of wooden planks used to make the formwork. It seemed then interesting, and also conducive in order to take advantage of every resource available, to reuse these tables in the execution of some wooden walls. This is how we started to think the project from replacing some exterior and interior concrete walls with partitions of tables and wooden structure.
In relation to the volume, the house was resolved as two prisms at different heights and perpendicular to each other, joint by a ladder that saves the difference, and located between pine trees in the highest sector of the lot. In the volume parallel to the direction of the slope, with one side partially buried and the other in situation of balcony, are placed the gathering activities of the family group plus the two small bedrooms. The volume perpendicular to the slope enjoys proximity with the foliage of pine trees that rise from the ground and there is placed the main bedroom with bathroom and terrace.
The Functional Organization
Using a ladder hidden in the dune’s natural slope, the volume is accessed through a main terrace that develops along the longest side, so that by opening the sliding carpentry, full integration is achieved between indoor and outdoor. In this housing sector, the package formed by the household and shared bathroom separates the social zone from the two small “bedroom cabin” and marks the beginning of the soft descending stairway leading to the main bedroom in a very quiet situation. From this room are presented views in high, screened by walls of concrete and the pines foliage, from the forest surrounding the house. It is also possible to go outside through a small terrace that, along with the stairs, links the two volumes which form the house. Under the main bedroom is located the water tank with access from one of the streets.
The outdoor activities were posed following the principle of “scatter on the ground” so that their impact is as small as possible: thus was proposed a grill and a concrete table and benches at the top of the lot with views of the environment and, in the lower zone, shower facilities in the manner of sculptural object.
The Construction
The house is constructed with three basic materials: exposed concrete, glass and pine wood tables and beams. The exterior walls made from this material were protected with burned oil. This seemed the most appropriate finish to facilitate maintenance of the pinewood and to harmonize with the colors of the forest.
The slabs of the different partitions and volumes are supported using concrete beams and are finished with a minimum slope in order to produce a faster runoff of rainwater. H21 concrete was used with the addition of a fluidifiant so that this mixture, with little amount of water to harden, results very compact and does not require sealing. The few interior walls of hollow bricks are finished in concrete screed; floor cloths are also from concrete screed divided with aluminum plates. The openings are of dark bronze anodized aluminum. The heating system, since there is no natural gas in the area, was solved with a system that combines a fireplace, bottled gas stoves and electric stoves.
The Furniture
Except the beds, couches and chairs, the rest of the equipment of this house is solved in concrete.
BB House
Location: Mar Azul, Buenos Aires Province, Argentina.
Design and Project Management: María Victoria Besonías, Luciano Kruk
Collaborators: Arch. Diorella Fortunati
Land area: 595 sqm
Built area: 114 sqm
Construction year: 2011
MEMORY
María Victoria Besonías
The Place
The lot of 20m x 30m located in the forest of Mar Azul has the particularity of a very important unevenness in relationship with the two streets it faces. While this complicates the resolution of the access to the site, it provides the advantage that, if the house is located high, it is very little exposed to the gaze from the street and also from the inside you can get views of the landscape above the neighboring buildings. This difference in level is more or less smooth to the back of the lot, but it is very sharp towards the opposite front and in this area the forest is also thinned.
The Commission
The request of the client was a three-bedroom house that did not exceed 120sqm, designed to be used not only in summer but on several occasions throughout the year. In particular it was pointed out the need for a generously sized main bedroom, which should have a private bathroom and be independent from the rest of the house. The other two bedrooms could share a bath and have a minimal surface, so as to give the social area as much space as possible. The kitchen (a very important space for the client) should be fully integrated into this area and it was especially highlighted the need for generous outdoor expansions. It was also required a deposit for storage of different elements for beach sports.
Regarding the formal requirements, although they asked for a concrete house, i.e. aesthetic and constructive proposal similar to the other houses built by the studio in Mar Azul, this commission gave us permission to experiment any search that characterize the experience.
The Proposal
On the client’s permission expressed in the phrase “you may risk proposing a variant of the built houses,” and in the particularity of the lot and the required program, lay the uniqueness of this house.
The search for formal variants was not easy since it does not involve change of technology, nor conception of spatiality (that stood more than clear in the first talks) but it intended to make some kind of new contribution without giving up those premises. The proposal could have been testing with new textures of concrete, even with the addition of pigments, but all these procedures appeared to contradict our architectural posture rather austere and non aestheticist. The solution came by chance when we notice that, in the process of producing works of exposed concrete, there is an important remaining of wooden planks used to make the formwork. It seemed then interesting, and also conducive in order to take advantage of every resource available, to reuse these tables in the execution of some wooden walls. This is how we started to think the project from replacing some exterior and interior concrete walls with partitions of tables and wooden structure.
In relation to the volume, the house was resolved as two prisms at different heights and perpendicular to each other, joint by a ladder that saves the difference, and located between pine trees in the highest sector of the lot. In the volume parallel to the direction of the slope, with one side partially buried and the other in situation of balcony, are placed the gathering activities of the family group plus the two small bedrooms. The volume perpendicular to the slope enjoys proximity with the foliage of pine trees that rise from the ground and there is placed the main bedroom with bathroom and terrace.
The Functional Organization
Using a ladder hidden in the dune’s natural slope, the volume is accessed through a main terrace that develops along the longest side, so that by opening the sliding carpentry, full integration is achieved between indoor and outdoor. In this housing sector, the package formed by the household and shared bathroom separates the social zone from the two small “bedroom cabin” and marks the beginning of the soft descending stairway leading to the main bedroom in a very quiet situation. From this room are presented views in high, screened by walls of concrete and the pines foliage, from the forest surrounding the house. It is also possible to go outside through a small terrace that, along with the stairs, links the two volumes which form the house. Under the main bedroom is located the water tank with access from one of the streets.
The outdoor activities were posed following the principle of “scatter on the ground” so that their impact is as small as possible: thus was proposed a grill and a concrete table and benches at the top of the lot with views of the environment and, in the lower zone, shower facilities in the manner of sculptural object.
The Construction
The house is constructed with three basic materials: exposed concrete, glass and pine wood tables and beams. The exterior walls made from this material were protected with burned oil. This seemed the most appropriate finish to facilitate maintenance of the pinewood and to harmonize with the colors of the forest.
The slabs of the different partitions and volumes are supported using concrete beams and are finished with a minimum slope in order to produce a faster runoff of rainwater. H21 concrete was used with the addition of a fluidifiant so that this mixture, with little amount of water to harden, results very compact and does not require sealing. The few interior walls of hollow bricks are finished in concrete screed; floor cloths are also from concrete screed divided with aluminum plates. The openings are of dark bronze anodized aluminum. The heating system, since there is no natural gas in the area, was solved with a system that combines a fireplace, bottled gas stoves and electric stoves.
The Furniture
Except the beds, couches and chairs, the rest of the equipment of this house is solved in concrete.

