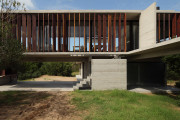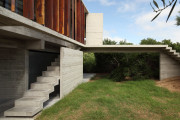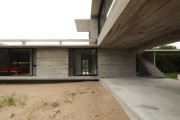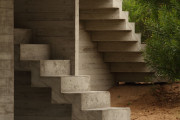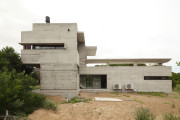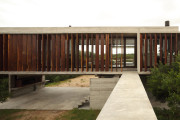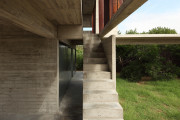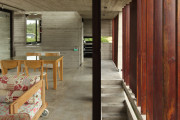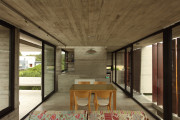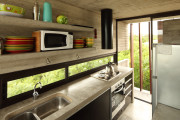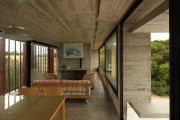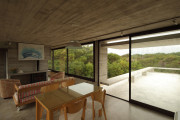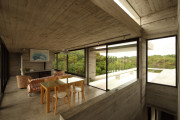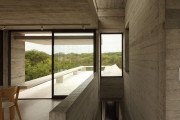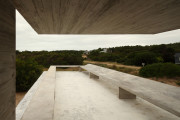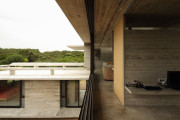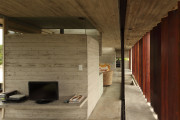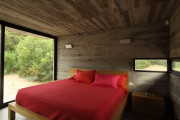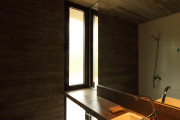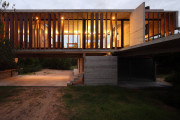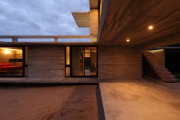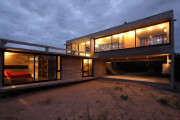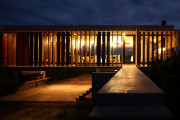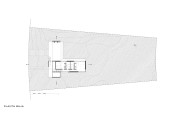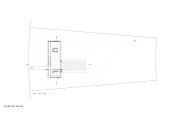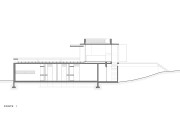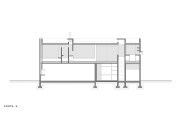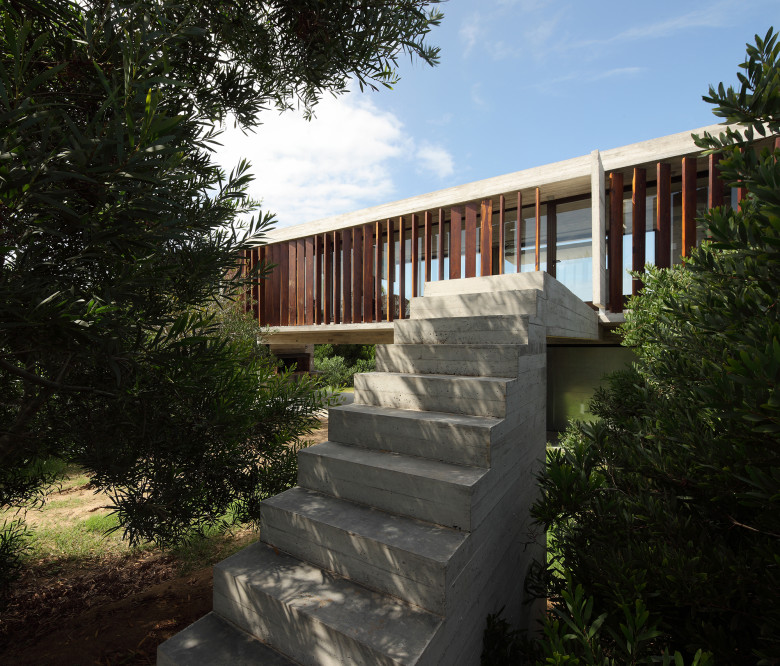Costa Esmeralda House
Location: Costa Esmeralda, Buenos Aires Province, Argentina Project Design: María Victoria Besonias, Luciano Kruk Collaborators: Enzo Vitali Land Area: 1041sqm Built Area: 120sqm Construction year: 2011 Photos: Gustavo Sosa PinillaMEMORY
María Victoria Besonías
The Place
Costa Esmeralda is a real estate development over the dunes on the coast, 390 km from Buenos Aires. This is a recent urban development with young acacias and pines forestation and some sectors of consolidated forest.
The batch to intervene is in a zone of scarce vegetation and without variety of species. It has only a thick line of acacias on the front, so that anything constructed there will be exposed to intense sun and strong coastal winds. The land is located in a depression regarding the access road and one of its sides.
The Commission
The request was a house with aesthetic constructive proposal similar to those built in the forest of Mar Azul, valued by the client both by its formal austerity as by the low maintenance required.
With an area of approximately 130 sqm, it should have a generous place for meetings, a visually integrated kitchen, two bedrooms (one en suite) and an area integrated to the living room to be used as audio and video room, and eventually as a guest bedroom. It must also have a grill, an expansion terrace and storage for beach items.
The client highlighted the lack of neighboring buildings and the rugged landscape of the chosen batch, free of any landscaping attempt.
The Proposal
The situation created by the depression in the ground to intervene regarding the access road and its immediate environment was crucial for the decision to solve the housing on two levels, although inverting the classic cut placement of the bedrooms area above the main floor.
Thus the social sector of the house was solved as an elongated parallel prism to the street and elevated to a half-level above it, seeking through its two long sides the distant views to the rugged landscape, so valued by the client. Below and perpendicular to this volume, was solved the bedrooms sector as another elongated prism whose cover may be used as viewpoint and social sector expansion with a very open facade facing NE expandable at sand level.
The privacy of the home in relation to the street would be guaranteed by the existing line of acacia trees on the front of the lot, which interrupts only to make way for pedestrian and vehicular access.
The Functional Organization
For pedestrian access to the house the height difference with the street was saved via a stairway and crossing a small bridge that makes its way through the acacias. Access by car is located half level down and then going up a whole floor to the main floor from the half covered area that serves as garage.
At this level the common activities of the family are solved in a free plan with two fixed elements: a small toilette whose location allows the use of a section of the living room as a casual bedroom, and a single tranche staircase that descends to the bedrooms floor and leaves kitchen functionally linked with the rest of the floor via a single passage although is fully integrated visually. Both elements of this free plan are featured not only for its location but for the natural light entrance from two roof openings.
Activities at this level of the house have its expansion in the large terrace which also fulfills the function of being a place of contemplation of the surrounding landscape.
Down the stairs are the bedrooms and bathrooms with access to the sand level and protected from the street view and boundaries lots by the height difference and acacia trees plantations surrounding the lot.
Structural resolution
The volume of the bedrooms is resolved with a reinforced concrete slab supported by bearing walls and a slab with ring beams.
The higher volume, which required great flexibility and transparency, is solved with a slab supported by two beams that run through to the volume in its longest direction. Towards the front, a 40 cm height beam and, facing the back, an inverted beam works as back parapet for fenestration.
Construction
The work was done in exposed concrete, a material that unifies in a single element structure and finishing. H21 concrete was used with the addition of a fluidifiant so that this mixture, with little amount of water to harden, results very compact and doesn’t require sealing. Furthermore, the expressive quality of concrete and its resistance and impermeability, made superfluous any type of surface finish. It achieves a low cost of execution at finishing and needless future maintenance.
To adapt the building system used in the forest to this new environment of more extreme conditions was necessary to improve the thermal insulation using as final cover in the volume of the bedrooms, an “umbrella deck” and, in the elevated volume cover, was made a low density underlayment which is hidden behind two inverted beams.
Furthermore, to improve the insulation of the exterior walls a second concrete wall was constructed on the inside, leaving between the two partitions a space where the insulating material was placed. Cross ventilation was designed both in the bedrooms and on the main floor to allow air circulation and thus to ensure that the house will be refresh in summer with the sea breeze.
To protect the main facade of the high volume from intense heat of the afternoon sun, as oriented towards the NW, and to avoid the direct incidence of sunlight over the glazed enclosure, was projected a sunshade built with quebracho sleepers cut in half and placed vertically with an aleatory rhythm.
The heating system of this house is given by the use of hot and cold air conditioners. Was also included a home-salamander to complement the heating system.
The few interior partition walls are of brick, plastered and painted with white latex. Bathrooms feature white enameled ceramic coating on the walls that are not of concrete. The floor cloths are also from concrete screed divided with aluminum plates. The meeting between walls and the floor was resolved with a recessed aluminum profile, as a base.
Costa Esmeralda House
Location: Costa Esmeralda, Buenos Aires Province, Argentina Project Design: María Victoria Besonias, Luciano Kruk Collaborators: Enzo Vitali Land Area: 1041sqm Built Area: 120sqm Construction year: 2011 Photos: Gustavo Sosa PinillaMEMORY
María Victoria Besonías
The Place
Costa Esmeralda is a real estate development over the dunes on the coast, 390 km from Buenos Aires. This is a recent urban development with young acacias and pines forestation and some sectors of consolidated forest.
The batch to intervene is in a zone of scarce vegetation and without variety of species. It has only a thick line of acacias on the front, so that anything constructed there will be exposed to intense sun and strong coastal winds. The land is located in a depression regarding the access road and one of its sides.
The Commission
The request was a house with aesthetic constructive proposal similar to those built in the forest of Mar Azul, valued by the client both by its formal austerity as by the low maintenance required.
With an area of approximately 130 sqm, it should have a generous place for meetings, a visually integrated kitchen, two bedrooms (one en suite) and an area integrated to the living room to be used as audio and video room, and eventually as a guest bedroom. It must also have a grill, an expansion terrace and storage for beach items.
The client highlighted the lack of neighboring buildings and the rugged landscape of the chosen batch, free of any landscaping attempt.
The Proposal
The situation created by the depression in the ground to intervene regarding the access road and its immediate environment was crucial for the decision to solve the housing on two levels, although inverting the classic cut placement of the bedrooms area above the main floor.
Thus the social sector of the house was solved as an elongated parallel prism to the street and elevated to a half-level above it, seeking through its two long sides the distant views to the rugged landscape, so valued by the client. Below and perpendicular to this volume, was solved the bedrooms sector as another elongated prism whose cover may be used as viewpoint and social sector expansion with a very open facade facing NE expandable at sand level.
The privacy of the home in relation to the street would be guaranteed by the existing line of acacia trees on the front of the lot, which interrupts only to make way for pedestrian and vehicular access.
The Functional Organization
For pedestrian access to the house the height difference with the street was saved via a stairway and crossing a small bridge that makes its way through the acacias. Access by car is located half level down and then going up a whole floor to the main floor from the half covered area that serves as garage.
At this level the common activities of the family are solved in a free plan with two fixed elements: a small toilette whose location allows the use of a section of the living room as a casual bedroom, and a single tranche staircase that descends to the bedrooms floor and leaves kitchen functionally linked with the rest of the floor via a single passage although is fully integrated visually. Both elements of this free plan are featured not only for its location but for the natural light entrance from two roof openings.
Activities at this level of the house have its expansion in the large terrace which also fulfills the function of being a place of contemplation of the surrounding landscape.
Down the stairs are the bedrooms and bathrooms with access to the sand level and protected from the street view and boundaries lots by the height difference and acacia trees plantations surrounding the lot.
Structural resolution
The volume of the bedrooms is resolved with a reinforced concrete slab supported by bearing walls and a slab with ring beams.
The higher volume, which required great flexibility and transparency, is solved with a slab supported by two beams that run through to the volume in its longest direction. Towards the front, a 40 cm height beam and, facing the back, an inverted beam works as back parapet for fenestration.
Construction
The work was done in exposed concrete, a material that unifies in a single element structure and finishing. H21 concrete was used with the addition of a fluidifiant so that this mixture, with little amount of water to harden, results very compact and doesn’t require sealing. Furthermore, the expressive quality of concrete and its resistance and impermeability, made superfluous any type of surface finish. It achieves a low cost of execution at finishing and needless future maintenance.
To adapt the building system used in the forest to this new environment of more extreme conditions was necessary to improve the thermal insulation using as final cover in the volume of the bedrooms, an “umbrella deck” and, in the elevated volume cover, was made a low density underlayment which is hidden behind two inverted beams.
Furthermore, to improve the insulation of the exterior walls a second concrete wall was constructed on the inside, leaving between the two partitions a space where the insulating material was placed. Cross ventilation was designed both in the bedrooms and on the main floor to allow air circulation and thus to ensure that the house will be refresh in summer with the sea breeze.
To protect the main facade of the high volume from intense heat of the afternoon sun, as oriented towards the NW, and to avoid the direct incidence of sunlight over the glazed enclosure, was projected a sunshade built with quebracho sleepers cut in half and placed vertically with an aleatory rhythm.
The heating system of this house is given by the use of hot and cold air conditioners. Was also included a home-salamander to complement the heating system.
The few interior partition walls are of brick, plastered and painted with white latex. Bathrooms feature white enameled ceramic coating on the walls that are not of concrete. The floor cloths are also from concrete screed divided with aluminum plates. The meeting between walls and the floor was resolved with a recessed aluminum profile, as a base.

