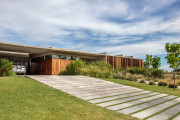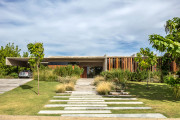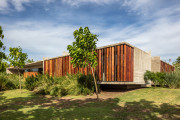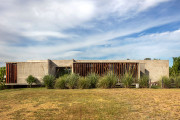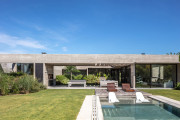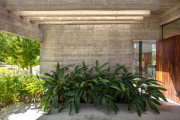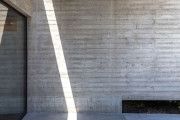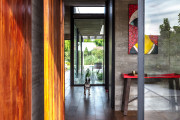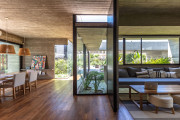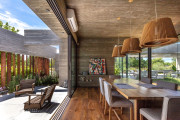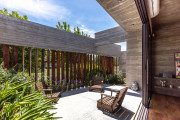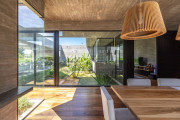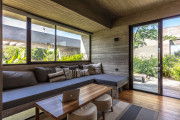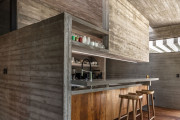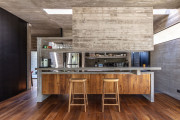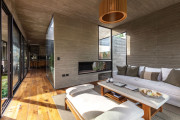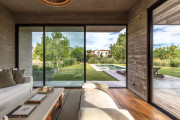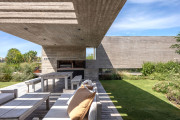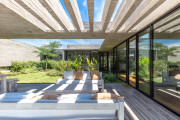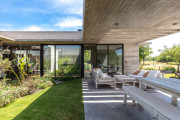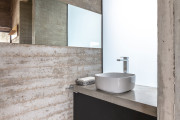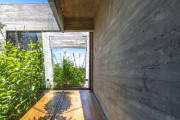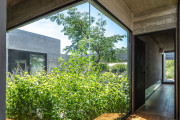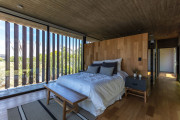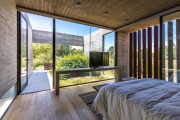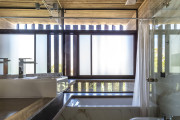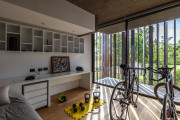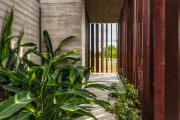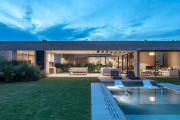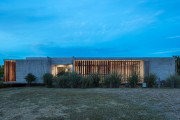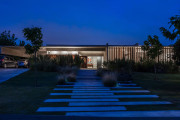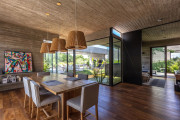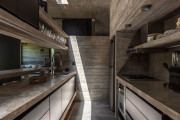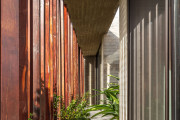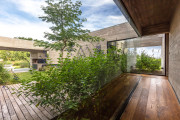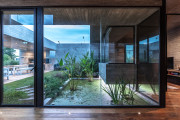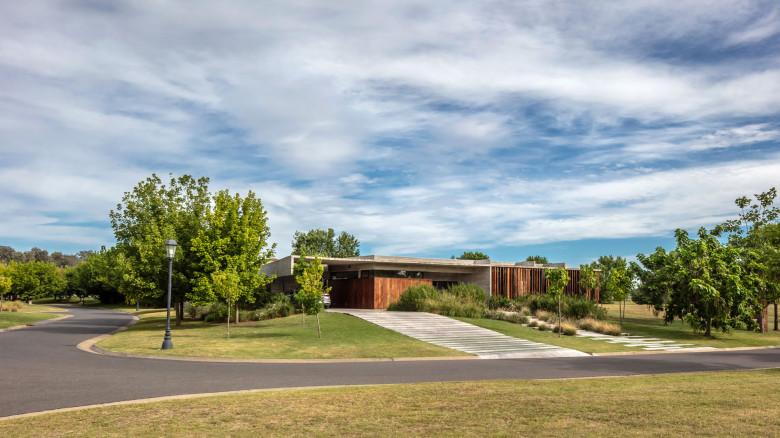House in Pilar
Built Area: 142m2Location: Pilar, Buenos Aires Province, Argentina
Design and Project Management: María Victoria Besonías, Luciano Kruk
Land area: 600 sqm
Built area: 142 sqm
Construction year: 2006
MEMORY
María Victoria Besonías
The principals
Some friends, to who several years ago we had projected a weekend house in Parque Leloir (Ituzaingó, Buenos Aires), consulted us to help decide the purchase of a lot in a Country Club in Pilar in order to make a project with the same purpose.
The place
The reference site is not new and the years have added the value of a splendid forestation, which is why we agreed with these friends that the choice of place was right. Among the lots we visited, we recommended one with a row of conifers on the front, a nearby area with several fruit trees (where for regulatory reasons the house unfortunately had to be located), two years old blue cedars near the median axes, approximately in the middle of the lot, and a well located swimming pool. “The orientation of the lot has the bottom to the NW, so that the cedars cover much of the afternoon sun and the conifers to the SE do not cast shade on the house, the lot is great,” we told them.
The commission
“I would like to transport the house from Parque Leloir to the new land,” said our friend, “I like it very much,” she added, while between the two of them they showed us some elements that they found interesting from the country houses: inclined roofs, windows framed in plaster differentiated from the walls that contain them, wooden cross railings, etc. We suggest: “let us propose something new to you as we did a few years ago”. This is how the “architecture lessons for clients” began, an additional teaching task to those of a commission that we always try to carry out because, although it demands a lot of energy, the result allows us to live our profession with joy, and the clients are grateful for having led them down a path to which they did not have access.
The program
They simply specified that they needed three bedrooms, a generous living space with fireplace, an integrated dining room, a small independent kitchen and a covered gallery that included the grill. Everything on the ground floor if possible. The aesthetic-constructive requirements after several “lessons in the studio and in the street” were the following: “We don’t want exposed concrete; we prefer a more traditional finishing. We like large windows that connect us with the outside, we would like some tilted roof where light enters from above. Regarding the budget, we should work with standard values and the construction could be around 140 sqm.
The proposal
We suggested in principle a minimum adaptation of the program: the third bedroom should be integrated into the dining room sector as its use would only be required occasionally. And with respect to the design conditions, we asked them to let us present some variant to the tilted roof that of course did not renounce the requirements of light entry.
We always approach each new commission as an opportunity for research in the theoretical-practical field of architecture. For this circumstance (client, place, program, budget) it seemed appropriate to us to continue deepening on the topic of the inclusion of small patios within the plant as we had done in a previous work. It was a very interesting outcome on that occasion, because the patios are added to the adjacent rooms giving a feeling of greater amplitude, a changing atmosphere by the effects of light entering through them, and a view of the surrounding landscape from the most varied angles of the plan.
We proposed them a house resolved in ground floor like a simple prism surrounded by the existing vegetation and perforated by a small patio, with a flat cover that rises in two sectors of the ground floor to let pass the light and to make more evident the presence of the landscape. The roof continues in two lateral partitions until touching the floor, separated 3m of the dividing axes with few perforations to avoid the views to the neighbors. Both the front and the counterfront are solved with alternating panels of glass and quebracho wood, ensuring that towards the front the openings are protected from the eyes of the neighbors either because they are low and are going to be hidden behind shrubs or because they are high which prevents seeing inward from the street. The quebracho with a strong presence on the outside is also the protagonist as an enclosure on the inside and acts as a countertop that runs along one of the sides of the floor, resolving guarded furniture, fireplace, gallery countertop and grill. This material was specially chosen to contrast its rusticity with the pure, elemental and abstract lines of the rest of the house. The prism is perched on the ground, raised about 20cm and linked to the outside areas (parking place, swimming pool and solarium) with quebracho sleepers buried in the grass.
The functional organization
The simple volume solves the functions around the small courtyard and these are only reserved for the gaze of those who access the house, the bedrooms and their bathrooms. The kitchen is insinuated without being shown and the gallery is incorporated as another room on the floor. The house is accessed through a prism undercut by a door of the entire available height disguised in a quebracho wood cloth.
The structural solution
The floor of the 14.00m x 10.80m house is covered by a reinforced concrete slab with inverted beams around its perimeter that hide the slope subfloor and the water-repellent membrane. This slab rests on its SE side on a double masonry wall with air chamber and on the NE side on a concrete partition through measures that allow the roof and partition to be separated so that zenithal light can enter its entire length and the ventilation ducts of the chimney and grill are concealed. In the centre of the slab there were columns of iron profiles according to a modular grid. These metal columns were designed with a minimum section so that they could be integrated and disappear, aligned with the openings.
The construction
The exterior walls were finished with sand-colored front cladding. The interior walls were made of hollow bricks plastered and painted with white latex. The ceiling is made of sand-coloured applied plaster. The floors are wooden in the bedrooms and in the living and dining areas, glazed ceramic in kitchen, gallery, patio and access. The bathrooms are covered in travertine marble with some details of ceramic venecita. The openings are in dark anodized bronze anodized aluminum with air chamber glasses. The heating is by radiant floor. The kitchen furniture is white lacquered.
The treatment of the openings and the relationship with light and landscape
In our works, the position and size of the openings are more related to the trimming of the landscape (urban or natural) than to the role of façade composition element that is usually attributed to them. Thus, for this work, we carefully study where the light and the landscape should flow, so that whoever looks out through the house may be surprised in some cases looking down, in others looking up through narrow cracks or large openings. In relation to artificial light, we sought to emphasize the indetermination of the main area of the house with luminous artifacts that allow to vary the direction of the light and its luminous intensity, and to place lighting in the slit where the daylight enters.
House in Pilar
Built Area: 142m2Location: Pilar, Buenos Aires Province, Argentina
Design and Project Management: María Victoria Besonías, Luciano Kruk
Land area: 600 sqm
Built area: 142 sqm
Construction year: 2006
MEMORY
María Victoria Besonías
The principals
Some friends, to who several years ago we had projected a weekend house in Parque Leloir (Ituzaingó, Buenos Aires), consulted us to help decide the purchase of a lot in a Country Club in Pilar in order to make a project with the same purpose.
The place
The reference site is not new and the years have added the value of a splendid forestation, which is why we agreed with these friends that the choice of place was right. Among the lots we visited, we recommended one with a row of conifers on the front, a nearby area with several fruit trees (where for regulatory reasons the house unfortunately had to be located), two years old blue cedars near the median axes, approximately in the middle of the lot, and a well located swimming pool. “The orientation of the lot has the bottom to the NW, so that the cedars cover much of the afternoon sun and the conifers to the SE do not cast shade on the house, the lot is great,” we told them.
The commission
“I would like to transport the house from Parque Leloir to the new land,” said our friend, “I like it very much,” she added, while between the two of them they showed us some elements that they found interesting from the country houses: inclined roofs, windows framed in plaster differentiated from the walls that contain them, wooden cross railings, etc. We suggest: “let us propose something new to you as we did a few years ago”. This is how the “architecture lessons for clients” began, an additional teaching task to those of a commission that we always try to carry out because, although it demands a lot of energy, the result allows us to live our profession with joy, and the clients are grateful for having led them down a path to which they did not have access.
The program
They simply specified that they needed three bedrooms, a generous living space with fireplace, an integrated dining room, a small independent kitchen and a covered gallery that included the grill. Everything on the ground floor if possible. The aesthetic-constructive requirements after several “lessons in the studio and in the street” were the following: “We don’t want exposed concrete; we prefer a more traditional finishing. We like large windows that connect us with the outside, we would like some tilted roof where light enters from above. Regarding the budget, we should work with standard values and the construction could be around 140 sqm.
The proposal
We suggested in principle a minimum adaptation of the program: the third bedroom should be integrated into the dining room sector as its use would only be required occasionally. And with respect to the design conditions, we asked them to let us present some variant to the tilted roof that of course did not renounce the requirements of light entry.
We always approach each new commission as an opportunity for research in the theoretical-practical field of architecture. For this circumstance (client, place, program, budget) it seemed appropriate to us to continue deepening on the topic of the inclusion of small patios within the plant as we had done in a previous work. It was a very interesting outcome on that occasion, because the patios are added to the adjacent rooms giving a feeling of greater amplitude, a changing atmosphere by the effects of light entering through them, and a view of the surrounding landscape from the most varied angles of the plan.
We proposed them a house resolved in ground floor like a simple prism surrounded by the existing vegetation and perforated by a small patio, with a flat cover that rises in two sectors of the ground floor to let pass the light and to make more evident the presence of the landscape. The roof continues in two lateral partitions until touching the floor, separated 3m of the dividing axes with few perforations to avoid the views to the neighbors. Both the front and the counterfront are solved with alternating panels of glass and quebracho wood, ensuring that towards the front the openings are protected from the eyes of the neighbors either because they are low and are going to be hidden behind shrubs or because they are high which prevents seeing inward from the street. The quebracho with a strong presence on the outside is also the protagonist as an enclosure on the inside and acts as a countertop that runs along one of the sides of the floor, resolving guarded furniture, fireplace, gallery countertop and grill. This material was specially chosen to contrast its rusticity with the pure, elemental and abstract lines of the rest of the house. The prism is perched on the ground, raised about 20cm and linked to the outside areas (parking place, swimming pool and solarium) with quebracho sleepers buried in the grass.
The functional organization
The simple volume solves the functions around the small courtyard and these are only reserved for the gaze of those who access the house, the bedrooms and their bathrooms. The kitchen is insinuated without being shown and the gallery is incorporated as another room on the floor. The house is accessed through a prism undercut by a door of the entire available height disguised in a quebracho wood cloth.
The structural solution
The floor of the 14.00m x 10.80m house is covered by a reinforced concrete slab with inverted beams around its perimeter that hide the slope subfloor and the water-repellent membrane. This slab rests on its SE side on a double masonry wall with air chamber and on the NE side on a concrete partition through measures that allow the roof and partition to be separated so that zenithal light can enter its entire length and the ventilation ducts of the chimney and grill are concealed. In the centre of the slab there were columns of iron profiles according to a modular grid. These metal columns were designed with a minimum section so that they could be integrated and disappear, aligned with the openings.
The construction
The exterior walls were finished with sand-colored front cladding. The interior walls were made of hollow bricks plastered and painted with white latex. The ceiling is made of sand-coloured applied plaster. The floors are wooden in the bedrooms and in the living and dining areas, glazed ceramic in kitchen, gallery, patio and access. The bathrooms are covered in travertine marble with some details of ceramic venecita. The openings are in dark anodized bronze anodized aluminum with air chamber glasses. The heating is by radiant floor. The kitchen furniture is white lacquered.
The treatment of the openings and the relationship with light and landscape
In our works, the position and size of the openings are more related to the trimming of the landscape (urban or natural) than to the role of façade composition element that is usually attributed to them. Thus, for this work, we carefully study where the light and the landscape should flow, so that whoever looks out through the house may be surprised in some cases looking down, in others looking up through narrow cracks or large openings. In relation to artificial light, we sought to emphasize the indetermination of the main area of the house with luminous artifacts that allow to vary the direction of the light and its luminous intensity, and to place lighting in the slit where the daylight enters.

