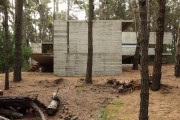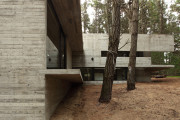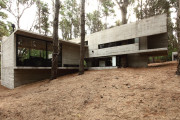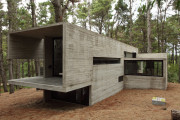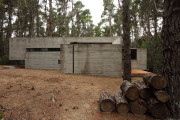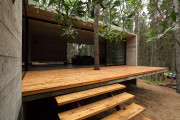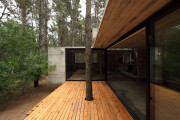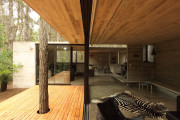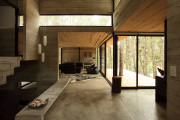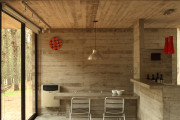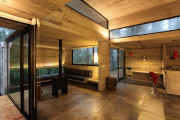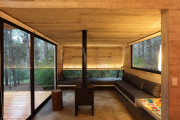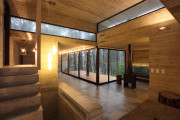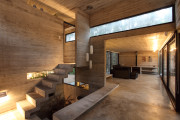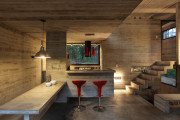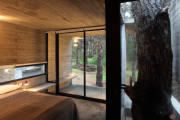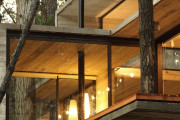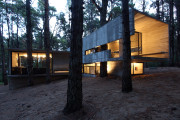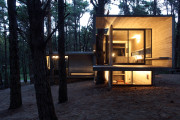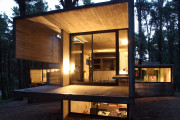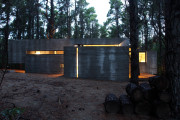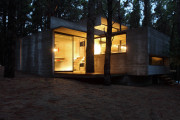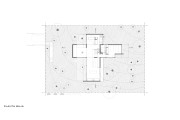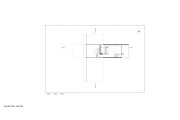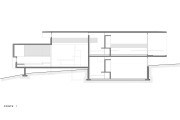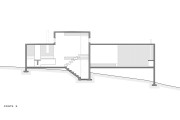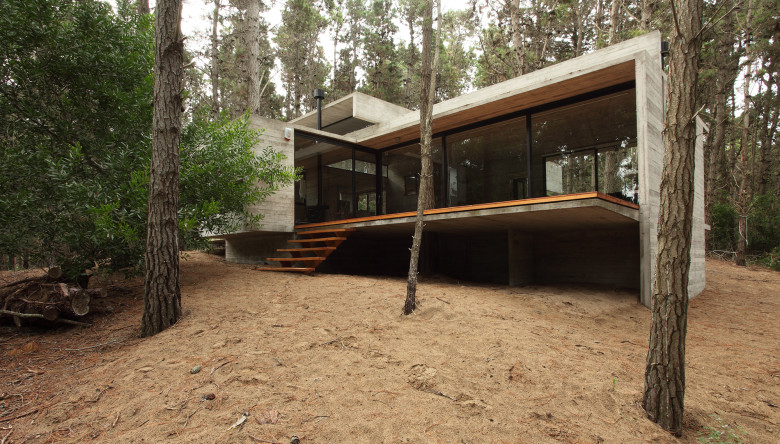JD House
Location: Mar Azul, Buenos Aires Province, Argentina Project Design: María Victoria Besonias, Luciano Kruk Land Area: 600sqm Built Area: 166sqm Construction year: 2010 Photos: Gustavo Sosa PinillaMEMORY
María Victoria Besonías
The place
The ground of 20m x 30m on which we should intervene is well forested with maritime pine trees of large size. It presents the peculiarity that its front is very high regarding the street level, and while this complicates the resolution of access to the site, offers the advantage of a house so elevated that is very little exposed to the view from the street, and also from the inside you can get views of the landscape above all the neighboring buildings. Besides the difference in level with the street in its entire front, the lot has a 3 m slope diagonally from the bottom to the front.
The commission
The order of the client was a house to be used during most of the year, with only two bedrooms and two bathrooms (one en suite) with the addition that the social area should be generously sized and offer the possibility to adapt to various use situations, since it is assumed that frequently receive friends as occasional guests. The kitchen should be integrated into the social area and was especially highlighted the need for generous outdoor expansions. The total area should not exceed 150 m².
The proposal
The unique relief of the lot, the privacy as result of its elevation regarding the street, the views of the forest free of neighboring structures and the uniqueness of the program required, are all issues that make this house peculiar with a constructive aesthetic proposal similar to the other built by the studio in Mar Azul.
The proposal was to conceive the house as two pure prisms, located in a clearing among the trees, which intersect perpendicularly. The significant slope was used to hide part of the program required, thereby reducing the presence of the buildings. With this arrangement volume was achieved to give the house variety of spaces without losing independence of use required between them. All social environments in the area are connected through large openings with outdoor terraces resolved with wooden decks and the main bedroom has a large covered expansion terrace.
The functional organization
You access the main floor through a deck raised above the natural ground, developed along the longest side of the plan, so that by opening the sliding carpentry a total integration is achieved between indoors and outdoors. This level of access is a single space in where various uses are defined by height differences produced by the intersection of prisms and sectorisations with concrete partitions. Thereby the space to which you enter offers an area facing the fireplace and with a bench seat intended to be used for casual dining at a low table. From this area you can see in front the dining room with its expansion to another terrace, the kitchen integrated through a series of concrete walls that offer besides of solving the equipment (low counters, bar and table), safeguard from direct view the work sector in the kitchen. Off to one side another room is provided solved around a free salamander, which can be transformed into bedroom. In the center of the floor, the intersection of the two prisms creates a double height space where both mid-level stairs leading to the bedrooms, as lighting effects and the sight of the landscape that is obtained by the difference in height of the volume, or through large openings, are the protagonists. Down and half buried in a very quiet situation is the shared bath and a bedroom and upstairs develops, isolated from the rest of the house, the main bedroom with its private bathroom that extends outdoors in a partially covered terrace. The two bedrooms are traversed by a grand old pine tree, very robust, which did not wish to tear down.
The construction
The house is constructed with two basic materials: exposed concrete, glass and wood on the outdoor decks. The slabs of the different volumes are supported through concrete walls and beams, and were finished with a minimum slope in order to produce faster runoff of rainwater. H21 concrete was used with the addition of a fluidifiant so that this mixture, with little amount of water to harden, results very compact and doesn’t require sealing. The few interior walls of hollow bricks are finished in concrete screed; floor cloths are also from concrete screed divided with aluminum plates. The openings are of dark bronze anodized aluminum. The heating system, since there is no natural gas in the area, was resolved with a system that combines a fireplace, bottled gas stoves and electric stoves.
The furniture
Except the beds, couches and chairs, the rest of the equipment of this house is solved in concrete.
JD House
Location: Mar Azul, Buenos Aires Province, Argentina Project Design: María Victoria Besonias, Luciano Kruk Land Area: 600sqm Built Area: 166sqm Construction year: 2010 Photos: Gustavo Sosa PinillaMEMORY
María Victoria Besonías
The place
The ground of 20m x 30m on which we should intervene is well forested with maritime pine trees of large size. It presents the peculiarity that its front is very high regarding the street level, and while this complicates the resolution of access to the site, offers the advantage of a house so elevated that is very little exposed to the view from the street, and also from the inside you can get views of the landscape above all the neighboring buildings. Besides the difference in level with the street in its entire front, the lot has a 3 m slope diagonally from the bottom to the front.
The commission
The order of the client was a house to be used during most of the year, with only two bedrooms and two bathrooms (one en suite) with the addition that the social area should be generously sized and offer the possibility to adapt to various use situations, since it is assumed that frequently receive friends as occasional guests. The kitchen should be integrated into the social area and was especially highlighted the need for generous outdoor expansions. The total area should not exceed 150 m².
The proposal
The unique relief of the lot, the privacy as result of its elevation regarding the street, the views of the forest free of neighboring structures and the uniqueness of the program required, are all issues that make this house peculiar with a constructive aesthetic proposal similar to the other built by the studio in Mar Azul.
The proposal was to conceive the house as two pure prisms, located in a clearing among the trees, which intersect perpendicularly. The significant slope was used to hide part of the program required, thereby reducing the presence of the buildings. With this arrangement volume was achieved to give the house variety of spaces without losing independence of use required between them. All social environments in the area are connected through large openings with outdoor terraces resolved with wooden decks and the main bedroom has a large covered expansion terrace.
The functional organization
You access the main floor through a deck raised above the natural ground, developed along the longest side of the plan, so that by opening the sliding carpentry a total integration is achieved between indoors and outdoors. This level of access is a single space in where various uses are defined by height differences produced by the intersection of prisms and sectorisations with concrete partitions. Thereby the space to which you enter offers an area facing the fireplace and with a bench seat intended to be used for casual dining at a low table. From this area you can see in front the dining room with its expansion to another terrace, the kitchen integrated through a series of concrete walls that offer besides of solving the equipment (low counters, bar and table), safeguard from direct view the work sector in the kitchen. Off to one side another room is provided solved around a free salamander, which can be transformed into bedroom. In the center of the floor, the intersection of the two prisms creates a double height space where both mid-level stairs leading to the bedrooms, as lighting effects and the sight of the landscape that is obtained by the difference in height of the volume, or through large openings, are the protagonists. Down and half buried in a very quiet situation is the shared bath and a bedroom and upstairs develops, isolated from the rest of the house, the main bedroom with its private bathroom that extends outdoors in a partially covered terrace. The two bedrooms are traversed by a grand old pine tree, very robust, which did not wish to tear down.
The construction
The house is constructed with two basic materials: exposed concrete, glass and wood on the outdoor decks. The slabs of the different volumes are supported through concrete walls and beams, and were finished with a minimum slope in order to produce faster runoff of rainwater. H21 concrete was used with the addition of a fluidifiant so that this mixture, with little amount of water to harden, results very compact and doesn’t require sealing. The few interior walls of hollow bricks are finished in concrete screed; floor cloths are also from concrete screed divided with aluminum plates. The openings are of dark bronze anodized aluminum. The heating system, since there is no natural gas in the area, was resolved with a system that combines a fireplace, bottled gas stoves and electric stoves.
The furniture
Except the beds, couches and chairs, the rest of the equipment of this house is solved in concrete.

