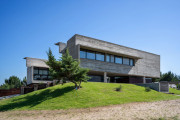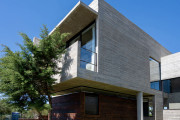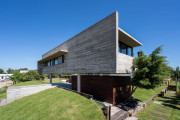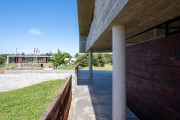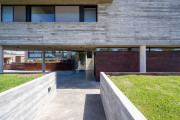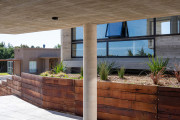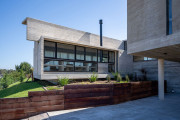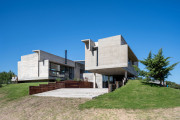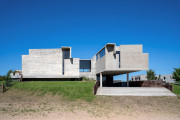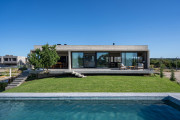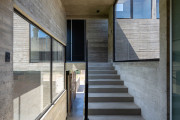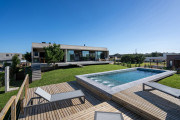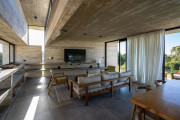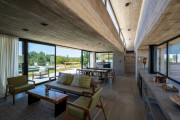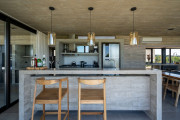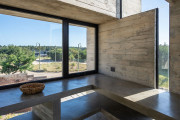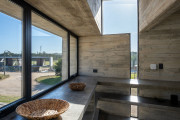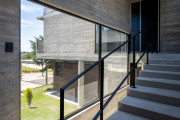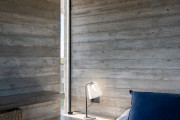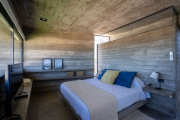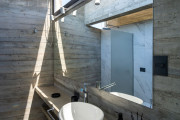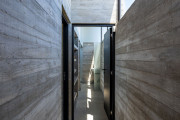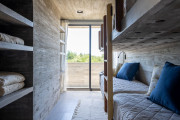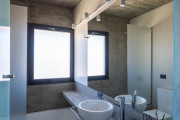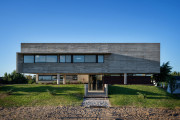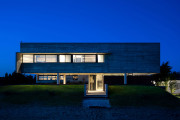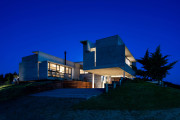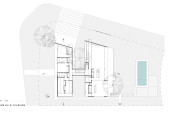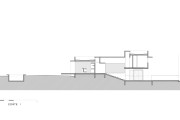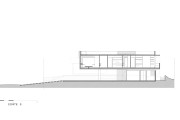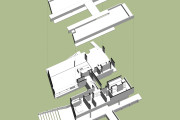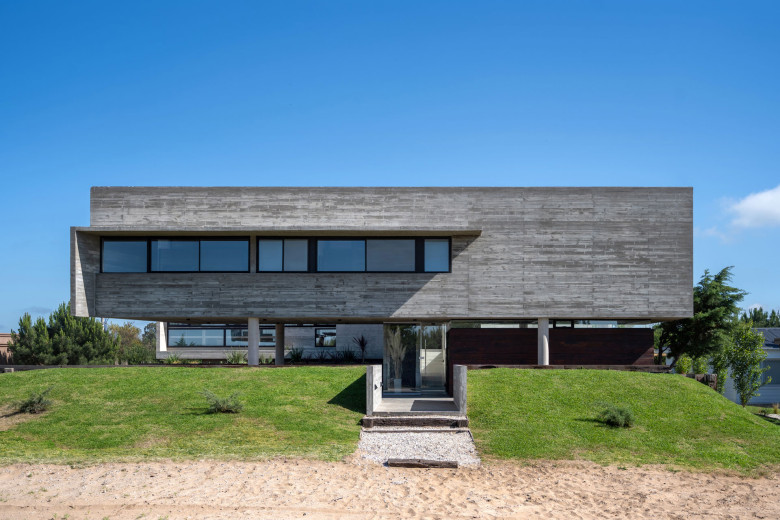La Marina House
Location: Costa Esmeralda, Buenos Aires, Argentina
Design and Project Management: Arch. María Victoria Besonías, Arch. Guillermo de Almeida
Collaborators: Arch. Micaela Salibe, Arch. Gisela Giovanetti, Hernán de Almeida
Land area: 945 sqm
Built area: 290 sqm
Construction Year: 2024
Photos: Hernán de Almeida
MEMORY
La Marina House is located in Costa Esmeralda, a private development on the dunes of the Buenos Aires coast, 390 Km from Buenos Aires and only 13Km north of Pinamar. It is an urban complex of great landscape value in which native pastures coexist with a young forestation of acacias and maritime pines and preserves some sectors of consolidated forest.
The land, of irregular shape and surrounded by two streets, is elevated between 1.5m and 2m with respect to these and the neighboring lots. This difference in height, while making access difficult, provides sufficient privacy without the need for extra measures in relation to the public space and neighbors. On the other hand, it has a privileged location, since between the back of the lot and the adjoining property there is a sector of the urbanization defined as free of construction, with an important and young grove of trees that guarantees the enjoyment of good views and provides privacy.
In the first interview, the clients, aware of the noble qualities of exposed concrete, make it clear that they want a house entirely built in this material, including in their request also a considerable part of its equipment. Although they left to the studio's discretion the possibility of breaking with this extreme uniformity by using some other material that can express itself in contrast both in color and texture with concrete, they required that their decision would ensure zero maintenance.
In relation to the use of the house, they pointed out that, although the family is made up ofthe couple and two young daughters, this house has to have facilities for 12 people, since their objective is to share it with friends at different times of the year and to have the possibility of renting it occasionally. For this purpose, they find it essential to have a service bedroom and bathroom, a storage room to keep a vehicle and beach equipment, as well as spacious semi-covered areas for outdoor activities and parking for two cars. As they established that the total construction may not exceed 300m2, it was suggested that only 2 of the bedrooms designed for matrimonial use (one with private bathroom) and the rest be resolved as minimum spaces, like cabins. This resource allows reserving as much space as possible for the social area, undoubtedly the protagonist in summer houses.
In order to respond to the situation created by the significant unevenness between the lot andits surroundings, it was proposed to resolve the house in two rectangular prisms arranged at half levels and connected by gently sloping stairs.
The volume facing one of the streets is elevated above the access platform. This is located 1m below the upper level of the terrain in order to reduce the existing height difference and thusenable vehicular and pedestrian access by means of a ramp and a small staircase. The garage and the hall are located on this access platform, as well as the storage room and the serviceroom, defined by a volume of quebracho wood planks that does not reach the ceiling. This resource, added to the structural proposal of supporting the entire volume with only four columns, reveals the idea of a pure concrete prism suspended in plain sight that marks theentrance. This elevated volume, with controlled openings, houses the bedrooms andnbathrooms so that the sector of the house that requires greater privacy is isolated from contact with the public road and also from the social life of the house. All the equipment -beds, shelves, storage areas- were made of concrete according to the client's request so as not to require maintenance or replacement with use.
The second prism where all indoor and outdoor social activities are arranged, unlike the previous one, rests on the natural terrain connected to outdoor activities through generous openings and making possible the enjoyment of the landscape provided by the environment as well as the one proposed for the lot itself. The formal simplicity of the whole volumetric is broken with two resources. One is the turning of the side covers of the two prisms to align them with the direction of the longest front of the lot, producing distortions in the orthogonality of the interior spaces and in the vision of the entire volumetry. The second is the folding of the roofs that allows the entry of zenithal lightand with it the multiple perceptions of the spaces according to the path of the sun.
La Marina House
Location: Costa Esmeralda, Buenos Aires, Argentina
Design and Project Management: Arch. María Victoria Besonías, Arch. Guillermo de Almeida
Collaborators: Arch. Micaela Salibe, Arch. Gisela Giovanetti, Hernán de Almeida
Land area: 945 sqm
Built area: 290 sqm
Construction Year: 2024
Photos: Hernán de Almeida
MEMORY
La Marina House is located in Costa Esmeralda, a private development on the dunes of the Buenos Aires coast, 390 Km from Buenos Aires and only 13Km north of Pinamar. It is an urban complex of great landscape value in which native pastures coexist with a young forestation of acacias and maritime pines and preserves some sectors of consolidated forest.
The land, of irregular shape and surrounded by two streets, is elevated between 1.5m and 2m with respect to these and the neighboring lots. This difference in height, while making access difficult, provides sufficient privacy without the need for extra measures in relation to the public space and neighbors. On the other hand, it has a privileged location, since between the back of the lot and the adjoining property there is a sector of the urbanization defined as free of construction, with an important and young grove of trees that guarantees the enjoyment of good views and provides privacy.
In the first interview, the clients, aware of the noble qualities of exposed concrete, make it clear that they want a house entirely built in this material, including in their request also a considerable part of its equipment. Although they left to the studio's discretion the possibility of breaking with this extreme uniformity by using some other material that can express itself in contrast both in color and texture with concrete, they required that their decision would ensure zero maintenance.
In relation to the use of the house, they pointed out that, although the family is made up ofthe couple and two young daughters, this house has to have facilities for 12 people, since their objective is to share it with friends at different times of the year and to have the possibility of renting it occasionally. For this purpose, they find it essential to have a service bedroom and bathroom, a storage room to keep a vehicle and beach equipment, as well as spacious semi-covered areas for outdoor activities and parking for two cars. As they established that the total construction may not exceed 300m2, it was suggested that only 2 of the bedrooms designed for matrimonial use (one with private bathroom) and the rest be resolved as minimum spaces, like cabins. This resource allows reserving as much space as possible for the social area, undoubtedly the protagonist in summer houses.
In order to respond to the situation created by the significant unevenness between the lot andits surroundings, it was proposed to resolve the house in two rectangular prisms arranged at half levels and connected by gently sloping stairs.
The volume facing one of the streets is elevated above the access platform. This is located 1m below the upper level of the terrain in order to reduce the existing height difference and thusenable vehicular and pedestrian access by means of a ramp and a small staircase. The garage and the hall are located on this access platform, as well as the storage room and the serviceroom, defined by a volume of quebracho wood planks that does not reach the ceiling. This resource, added to the structural proposal of supporting the entire volume with only four columns, reveals the idea of a pure concrete prism suspended in plain sight that marks theentrance. This elevated volume, with controlled openings, houses the bedrooms andnbathrooms so that the sector of the house that requires greater privacy is isolated from contact with the public road and also from the social life of the house. All the equipment -beds, shelves, storage areas- were made of concrete according to the client's request so as not to require maintenance or replacement with use.
The second prism where all indoor and outdoor social activities are arranged, unlike the previous one, rests on the natural terrain connected to outdoor activities through generous openings and making possible the enjoyment of the landscape provided by the environment as well as the one proposed for the lot itself. The formal simplicity of the whole volumetric is broken with two resources. One is the turning of the side covers of the two prisms to align them with the direction of the longest front of the lot, producing distortions in the orthogonality of the interior spaces and in the vision of the entire volumetry. The second is the folding of the roofs that allows the entry of zenithal lightand with it the multiple perceptions of the spaces according to the path of the sun.

