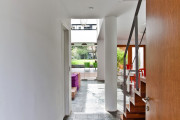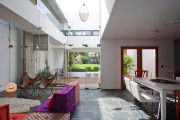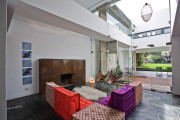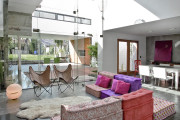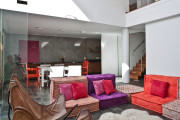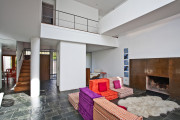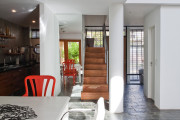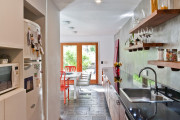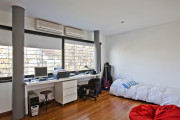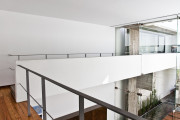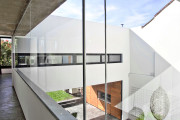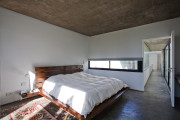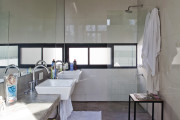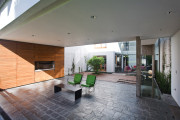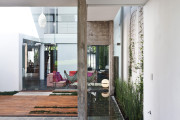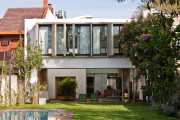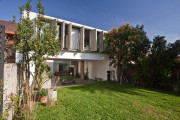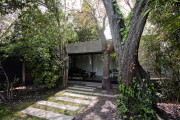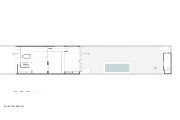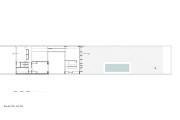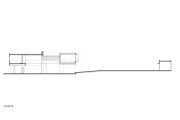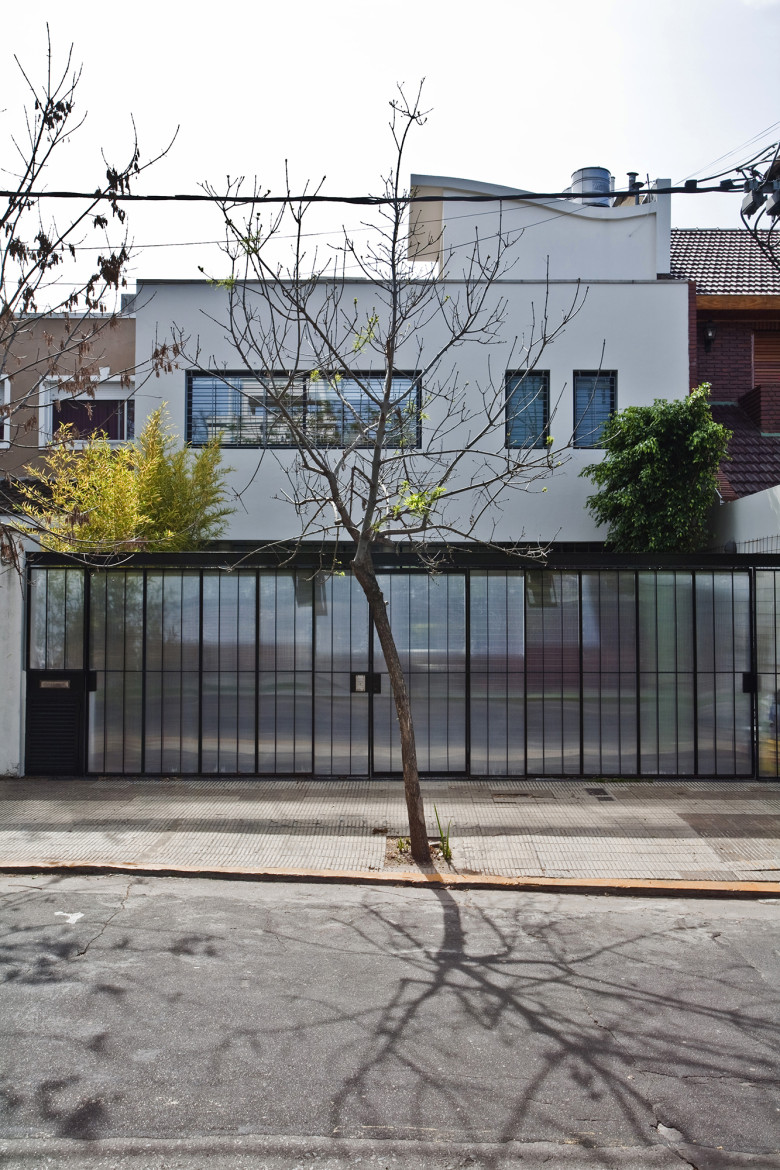Laprida House
Location: Vicente López, Buenos Aires Province, Argentina Project Design: María Victoria Besonías, Luciano Kruk Land Area: 470sqm Built Area: 120sqm Construction year: 2009 Photos: Guilherme MorelliBRIEF DESCRIPTION
María Victoria Besonías
The commission was the result of a consultation on the possibility of expanding an existing house with a very well preserved modern conception, with no changes to the house that would imply a loss of quality and sense of the original proposal. We understood that the challenge was interesting and that the intervention could even improve the given situation, since the house was very compact and small for the very deep and generous lot to which it was embedded.
The modification involved adding a bedroom with a bathroom and dressing room, a place with a grill for eating and being outdoors and a multipurpose room at the back of the lot.
The original house had the social area on the ground floor with a double height sector and the bedrooms on the top floor with a double height balcony circulation.
The proposal was to conceive the extension as an independent volume that would not formally or constructively compromise the original work, separated from it by a courtyard and connected on the top floor with a narrow bridge. With this arrangement, the ground floor was also freed to allow the social area of the original property to maintain the views of the interior garden and to enable outdoor activities to be carried out under roof.
Laprida House
Location: Vicente López, Buenos Aires Province, Argentina Project Design: María Victoria Besonías, Luciano Kruk Land Area: 470sqm Built Area: 120sqm Construction year: 2009 Photos: Guilherme MorelliBRIEF DESCRIPTION
María Victoria Besonías
The commission was the result of a consultation on the possibility of expanding an existing house with a very well preserved modern conception, with no changes to the house that would imply a loss of quality and sense of the original proposal. We understood that the challenge was interesting and that the intervention could even improve the given situation, since the house was very compact and small for the very deep and generous lot to which it was embedded.
The modification involved adding a bedroom with a bathroom and dressing room, a place with a grill for eating and being outdoors and a multipurpose room at the back of the lot.
The original house had the social area on the ground floor with a double height sector and the bedrooms on the top floor with a double height balcony circulation.
The proposal was to conceive the extension as an independent volume that would not formally or constructively compromise the original work, separated from it by a courtyard and connected on the top floor with a narrow bridge. With this arrangement, the ground floor was also freed to allow the social area of the original property to maintain the views of the interior garden and to enable outdoor activities to be carried out under roof.

