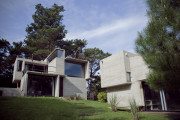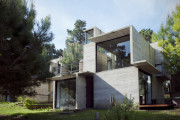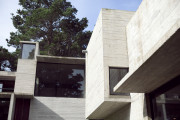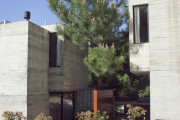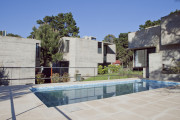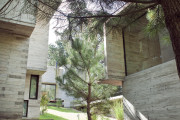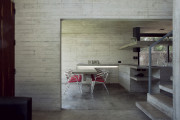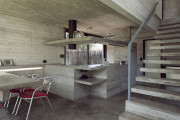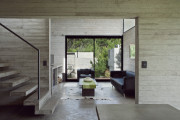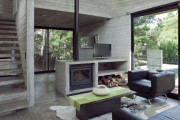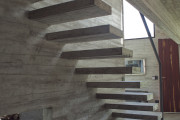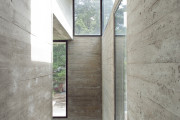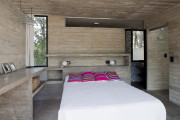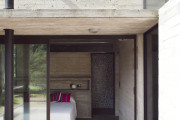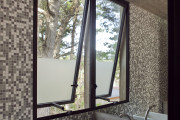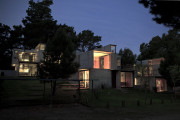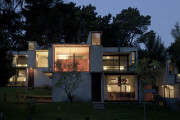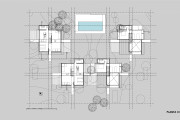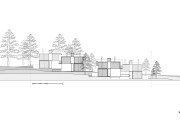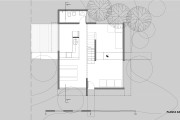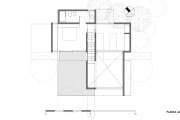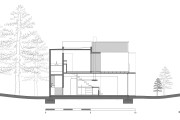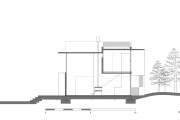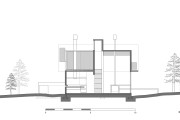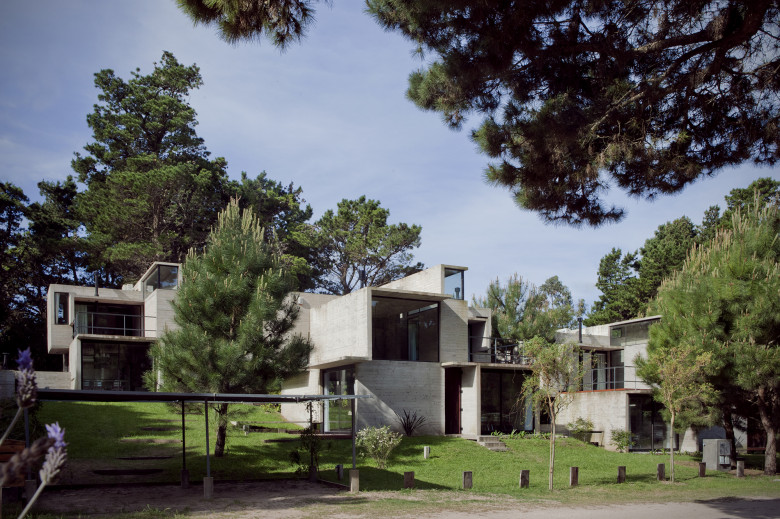V+D Set
Location: Mar Azul, Buenos Aires Province, Argentina
Architects: María Victoria Besonías, Luciano Kruk
Collaborators: Arch. Florencia Testa
Land area: 1200 sqm
Built area: 414 sqm
Construction year: 2013
Photos: Inés Tanoira
MEMORY
The place
These are two lots in a dune of pronounced relief, suitable to build two housing units in each. Although they find themselves surrounded by a thick forest of conifers they face scarce small-sized specimens of their own, since they were planted few years ago.
The commission
The request of the clients was a set of 4 housing units for rent throughout the year, with a pool area, solarium and a common storage area. The units should be isolated from each other and count with expansions, a grill sector and garage. The number of rooms available in each unit would be part of the studio’s proposal as well as the program for the unit’s requirements. The square footage to be built would be the maximum allowed under code.
The proposal
El proyecto resultante tenía que cumplir con algunos objetivos primordiales: preservar la escasa arboleda existente, respetar el relieve del lote no sólo por mantener el paisaje natural, sino también para reducir costos de movimiento de arena y hacer más interesante y variada la relación entre las viviendas y el territorio y por último hacer viable el emprendimiento, ajustando la ecuación costo beneficio ya que se trata de una inversión con fines comerciales.
Se propuso entonces utilizar un único tipo de vivienda que espejado y ubicado a diferentes alturas siguiendo el relieve del terreno, aporte variedad al conjunto. La ubicación en planta de las unidades responde a la búsqueda de privacidad entre las mismas
La unidad es un cubo (al que se le adosa como mochila el volumen de los baños) de rigurosa modulación, de doble altura y dividido en cuatro unidades espaciales diferenciadas por la ubicación de la escalera, el equipamiento fijo y las alturas variables.
The functional organization
You enter the apartment through the axis of the plan. On one side appears the living room, divided into two sections of distinct use by the fireplace and a variation of free heights. On the other side is the dining room and kitchen with access to a private expansion with a grill area.
Up and opposing are located the accesses to the two bedrooms, the main room with private bathroom and terrace for exclusive use.
The construction
The set was built with slabs and partitions of exposed concrete made within pinewood formwork. H21 concrete was used with the addition of a fluidifiant so that this mixture, with little amount of water to harden, results very compact and doesn’t require sealing. The floor cloths are also from concrete screed divided with aluminum plates. The bathrooms’ coatings are of venecita. The decks on natural ground and terraces are made of treated pine and protected with impregnating agent. The openings are of dark bronze anodized aluminum. The heating system combines salamanders with hot air equipment.
The furniture
Except the beds, couches and chairs, the rest of the equipment of this house is solved in concrete.
V+D Set
Location: Mar Azul, Buenos Aires Province, Argentina
Architects: María Victoria Besonías, Luciano Kruk
Collaborators: Arch. Florencia Testa
Land area: 1200 sqm
Built area: 414 sqm
Construction year: 2013
Photos: Inés Tanoira
MEMORY
The place
These are two lots in a dune of pronounced relief, suitable to build two housing units in each. Although they find themselves surrounded by a thick forest of conifers they face scarce small-sized specimens of their own, since they were planted few years ago.
The commission
The request of the clients was a set of 4 housing units for rent throughout the year, with a pool area, solarium and a common storage area. The units should be isolated from each other and count with expansions, a grill sector and garage. The number of rooms available in each unit would be part of the studio’s proposal as well as the program for the unit’s requirements. The square footage to be built would be the maximum allowed under code.
The proposal
El proyecto resultante tenía que cumplir con algunos objetivos primordiales: preservar la escasa arboleda existente, respetar el relieve del lote no sólo por mantener el paisaje natural, sino también para reducir costos de movimiento de arena y hacer más interesante y variada la relación entre las viviendas y el territorio y por último hacer viable el emprendimiento, ajustando la ecuación costo beneficio ya que se trata de una inversión con fines comerciales.
Se propuso entonces utilizar un único tipo de vivienda que espejado y ubicado a diferentes alturas siguiendo el relieve del terreno, aporte variedad al conjunto. La ubicación en planta de las unidades responde a la búsqueda de privacidad entre las mismas
La unidad es un cubo (al que se le adosa como mochila el volumen de los baños) de rigurosa modulación, de doble altura y dividido en cuatro unidades espaciales diferenciadas por la ubicación de la escalera, el equipamiento fijo y las alturas variables.
The functional organization
You enter the apartment through the axis of the plan. On one side appears the living room, divided into two sections of distinct use by the fireplace and a variation of free heights. On the other side is the dining room and kitchen with access to a private expansion with a grill area.
Up and opposing are located the accesses to the two bedrooms, the main room with private bathroom and terrace for exclusive use.
The construction
The set was built with slabs and partitions of exposed concrete made within pinewood formwork. H21 concrete was used with the addition of a fluidifiant so that this mixture, with little amount of water to harden, results very compact and doesn’t require sealing. The floor cloths are also from concrete screed divided with aluminum plates. The bathrooms’ coatings are of venecita. The decks on natural ground and terraces are made of treated pine and protected with impregnating agent. The openings are of dark bronze anodized aluminum. The heating system combines salamanders with hot air equipment.
The furniture
Except the beds, couches and chairs, the rest of the equipment of this house is solved in concrete.

