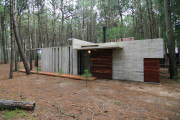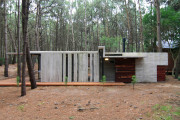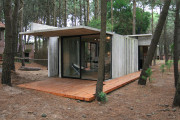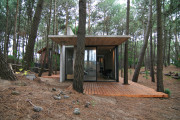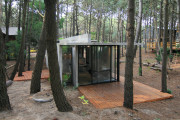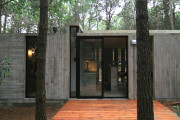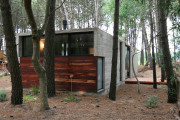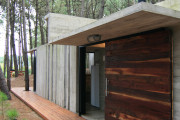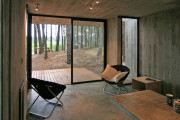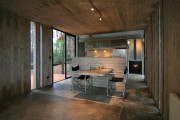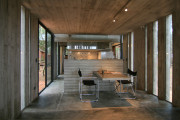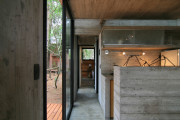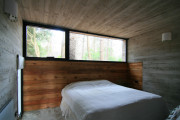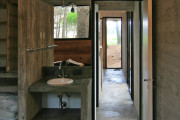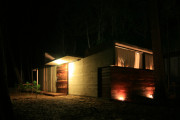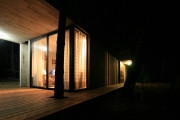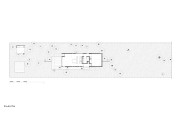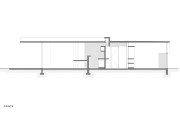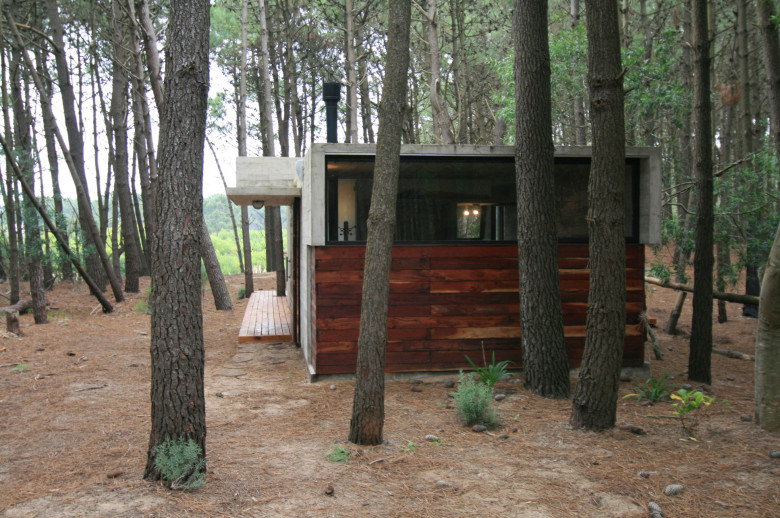XS House
Location: Mar Azul, Buenos Aires Province, Argentina Project Design: María Victoria Besonias, Luciano Kruk Land Area: 595sqm Built Area: 55sqm Construction year: 2007MEMORY
María Victoria Besonías
The Place
Mar Azul is a seaside resort 400 km south of Buenos Aires, with a large beach of unspoiled dunes and lush coniferous forest. The lot, which is part of this forest, has the distinction of being very narrow and long and having a surface with almost no slope to 5 meters before the bottom line. From that point, the dune presents an abrupt depression covered with low vegetation (acacias) but without pines. So that, looking from the lot into the area, conifers are cut in a very special way at sunset when the sun enters horizontally through the trees. This singularity makes of this undoubtedly the most privileged sight.
The Commission
In conformity with the aesthetic constructive solution proposed by the studio for other summer houses in the area, clients only conditioned the project regarding the surface to be built: the house could not exceed 50m2 (semicovered included) and should leave provided place for a bedroom to be constructed in a second stage.
The Proposal
The fact that we had experimented in functional and aesthetic-constructive topics in this particular environment (the maritime forest) in other recently built works which have been highly successful, allowed us on this occasion to put the emphasis on improving the system and solve its adaptation to this minimum program in a narrow field, with an adjoining house on its right side and a large property (lot in between) on the opposite.
The search for alternatives should continue to have few but insurmountable limitations: basically to have very little impact on the landscape, to fit a low budget, with almost zero maintenance and a construction time as brief as possible, since monitoring would be done at a distance.
With these premises, the house was solved as a very elongated prism concrete, with a minimum height, separated from both dividing lines, located taking advantage of a clear on the ground and with the determined pursuit of the particular views of the described landscape. A large window prolongs the small living room in its semicovered expansion, allowing views of the landscape and the reflection of it from outside. The longer sides have openings tightly controlled to avoid too close views to and from the neighboring houses. These were solved piercing the wall of exposed concrete, made with pine boards placed vertically in some cases, to allow random openings in full height and with the width of one or two formwork tables.
Toward the front the opening of the prism is placed side by side and at a height that does not compromise the privacy of the single bedroom of the house. The fact that it was decided that three sides of the prism were very closed lead us to think on another material besides the exposed concrete to solve them, so that the image would not be too monotonous or improper for a single family house. The material chosen for its aesthetic quality, but especially for its lack of maintenance, were quebracho wood tables used to form a low wall in the bedroom and solving an access gate which, although disproportionate for this small dwelling, intends to highlight this access as the only gesture in a façade with very few formal resources.
The Functional Organization
The entrance is through the gate to a small hall which, along with the bathroom and cooking area, divides the prism into two distinct functions: the bedroom and the living room. This latter room continues as an expansion in a deck covered by a generous hood toward the back, and in an open deck for outdoor dining on the left side next to the kitchen area.
The outdoor activities are not intended to be determined by functional reasons; it is the topography itself that defines the place to leave the car or to locate the grill. It is not recommended to clients to landscape the lot in order to maintain the quality of the natural landscape, which has also the advantage of requiring no maintenance other than the removal of dried pine trees.
The Construction
The floor plan of the house of 4m x 12m is covered by a reinforced concrete slab which rests on the side walls with a 2m cantilever, supported by an inverted beam that runs through the living-dining-kitchen and with reinforcements in the slab which collaborate with it.
The inner partition walls are of rendered hollow bricks painted with white latex. The floor is made of concrete screed cloths divided by plates of aluminum. The joins between walls and floor were solved with an aluminum cross section to the skirting board. The openings are of dark bronze anodizing aluminum. The heating system, since there is no natural gas in the area, was resolved with a system that combines a salamander stove, a bottled gas stove and electric heaters.
The Light Treatment
Knowing the surrounding atmosphere generated by the forest, was essential to ensure a generous arrival of light to all the rooms. As a reinforcement of the light coming from the different openings of the perimeter, it was thought to incorporate an overhead light opening across the entire width of the prism at the height of the bathroom (since it is internal) and the access. With this objective was designed a “slice” coinciding with the countertop which contains the sink, that extends on both the hallway leading to the bedroom as on the hall, and produces, as well as the multiple “cuts” in the side walls, light effects which vary during the day.
XS House
Location: Mar Azul, Buenos Aires Province, Argentina Project Design: María Victoria Besonias, Luciano Kruk Land Area: 595sqm Built Area: 55sqm Construction year: 2007MEMORY
María Victoria Besonías
The Place
Mar Azul is a seaside resort 400 km south of Buenos Aires, with a large beach of unspoiled dunes and lush coniferous forest. The lot, which is part of this forest, has the distinction of being very narrow and long and having a surface with almost no slope to 5 meters before the bottom line. From that point, the dune presents an abrupt depression covered with low vegetation (acacias) but without pines. So that, looking from the lot into the area, conifers are cut in a very special way at sunset when the sun enters horizontally through the trees. This singularity makes of this undoubtedly the most privileged sight.
The Commission
In conformity with the aesthetic constructive solution proposed by the studio for other summer houses in the area, clients only conditioned the project regarding the surface to be built: the house could not exceed 50m2 (semicovered included) and should leave provided place for a bedroom to be constructed in a second stage.
The Proposal
The fact that we had experimented in functional and aesthetic-constructive topics in this particular environment (the maritime forest) in other recently built works which have been highly successful, allowed us on this occasion to put the emphasis on improving the system and solve its adaptation to this minimum program in a narrow field, with an adjoining house on its right side and a large property (lot in between) on the opposite.
The search for alternatives should continue to have few but insurmountable limitations: basically to have very little impact on the landscape, to fit a low budget, with almost zero maintenance and a construction time as brief as possible, since monitoring would be done at a distance.
With these premises, the house was solved as a very elongated prism concrete, with a minimum height, separated from both dividing lines, located taking advantage of a clear on the ground and with the determined pursuit of the particular views of the described landscape. A large window prolongs the small living room in its semicovered expansion, allowing views of the landscape and the reflection of it from outside. The longer sides have openings tightly controlled to avoid too close views to and from the neighboring houses. These were solved piercing the wall of exposed concrete, made with pine boards placed vertically in some cases, to allow random openings in full height and with the width of one or two formwork tables.
Toward the front the opening of the prism is placed side by side and at a height that does not compromise the privacy of the single bedroom of the house. The fact that it was decided that three sides of the prism were very closed lead us to think on another material besides the exposed concrete to solve them, so that the image would not be too monotonous or improper for a single family house. The material chosen for its aesthetic quality, but especially for its lack of maintenance, were quebracho wood tables used to form a low wall in the bedroom and solving an access gate which, although disproportionate for this small dwelling, intends to highlight this access as the only gesture in a façade with very few formal resources.
The Functional Organization
The entrance is through the gate to a small hall which, along with the bathroom and cooking area, divides the prism into two distinct functions: the bedroom and the living room. This latter room continues as an expansion in a deck covered by a generous hood toward the back, and in an open deck for outdoor dining on the left side next to the kitchen area.
The outdoor activities are not intended to be determined by functional reasons; it is the topography itself that defines the place to leave the car or to locate the grill. It is not recommended to clients to landscape the lot in order to maintain the quality of the natural landscape, which has also the advantage of requiring no maintenance other than the removal of dried pine trees.
The Construction
The floor plan of the house of 4m x 12m is covered by a reinforced concrete slab which rests on the side walls with a 2m cantilever, supported by an inverted beam that runs through the living-dining-kitchen and with reinforcements in the slab which collaborate with it.
The inner partition walls are of rendered hollow bricks painted with white latex. The floor is made of concrete screed cloths divided by plates of aluminum. The joins between walls and floor were solved with an aluminum cross section to the skirting board. The openings are of dark bronze anodizing aluminum. The heating system, since there is no natural gas in the area, was resolved with a system that combines a salamander stove, a bottled gas stove and electric heaters.
The Light Treatment
Knowing the surrounding atmosphere generated by the forest, was essential to ensure a generous arrival of light to all the rooms. As a reinforcement of the light coming from the different openings of the perimeter, it was thought to incorporate an overhead light opening across the entire width of the prism at the height of the bathroom (since it is internal) and the access. With this objective was designed a “slice” coinciding with the countertop which contains the sink, that extends on both the hallway leading to the bedroom as on the hall, and produces, as well as the multiple “cuts” in the side walls, light effects which vary during the day.

